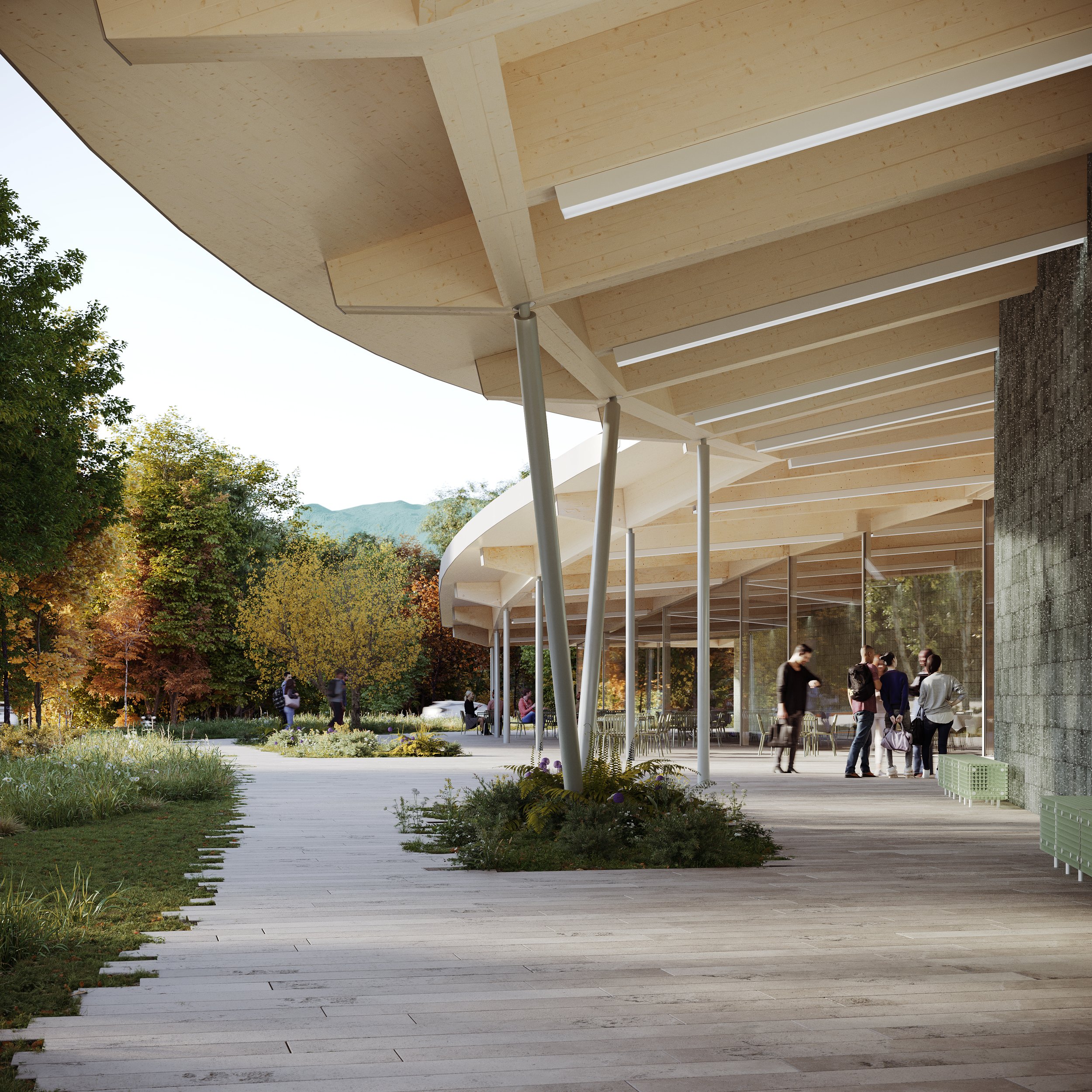










Museum of Art
Williams College
Design Architect: SO-IL
Architect of Record: Perry Dean Rogers Partners Architects
Location: Williamstown, MA
Total GSF: 76,000 GSF
Projected Completion: 2026
The design for the Williams College Museum of Art (WCMA) is “rooted in the college’s commitment to place learning with objects at the center of a liberal arts education, and its vision for WCMA to grow and thrive as a leader and innovator among college art museums.” (*)
Focused on the intersection of teaching and art, the building comprises pavilions that reflect the museum’s four program areas, united by an expansive, flowing roof. The pavilions are organized around a central gathering space and planted courtyard. The program includes galleries, art storage and preparation, education spaces for teaching and making art, workspaces, an auditorium, and a cafe.
Prominently located at a gateway site on the western entrance to campus and to Williamstown, the facility will engage the campus, community, and region around art, providing a new anchor and hub for creativity and culture in the Berkshires.
The mass timber superstructure is targeting ambitious sustainability measures including Living Building (LBC Core 4.0) certification, all-electric power, air source heat pumps, rainwater retention and reuse, stormwater capture, and ecological restoration of the project site.
* https://www.williams.edu/museum-building-project/
