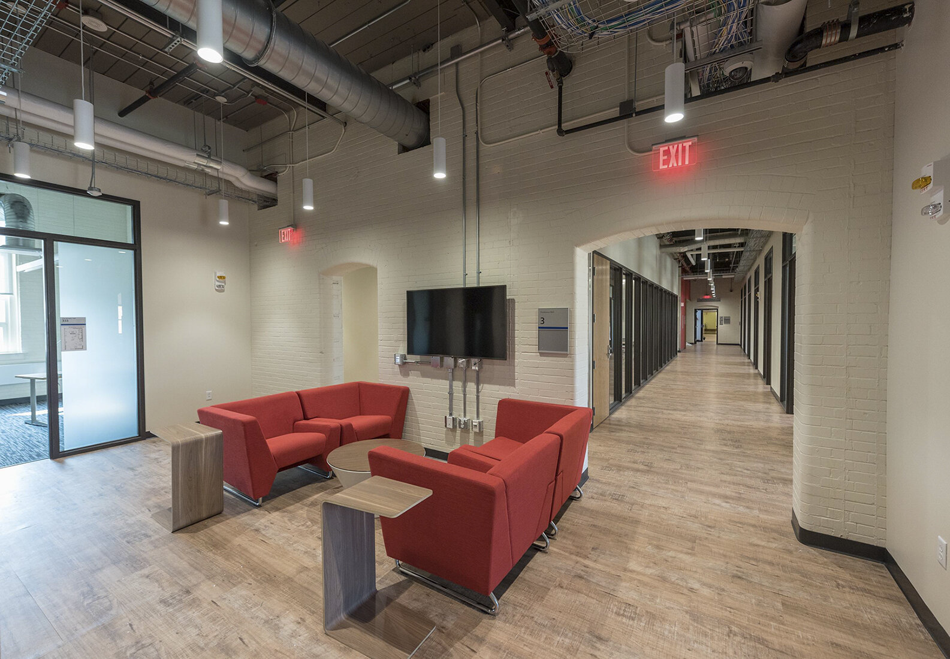
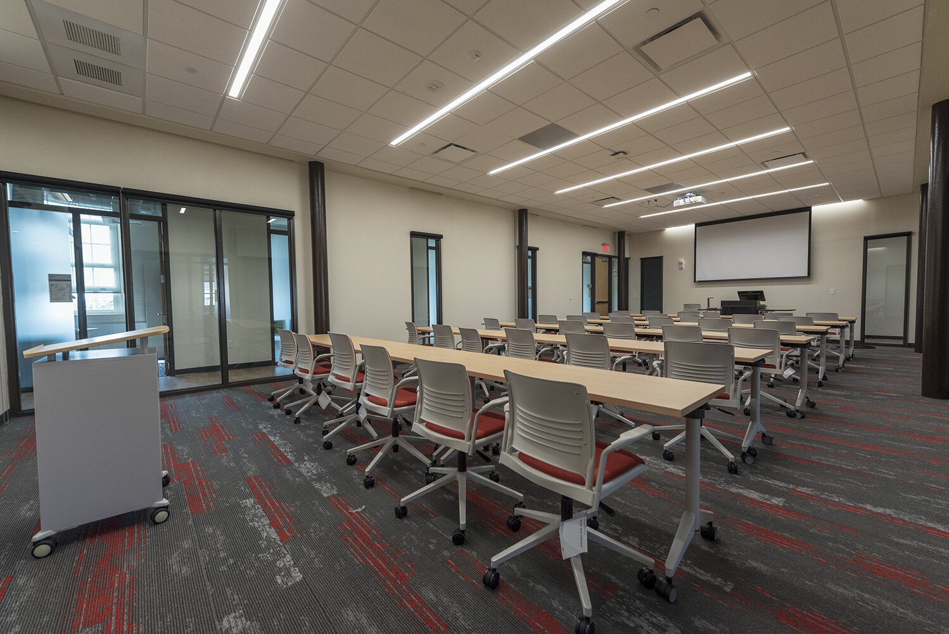
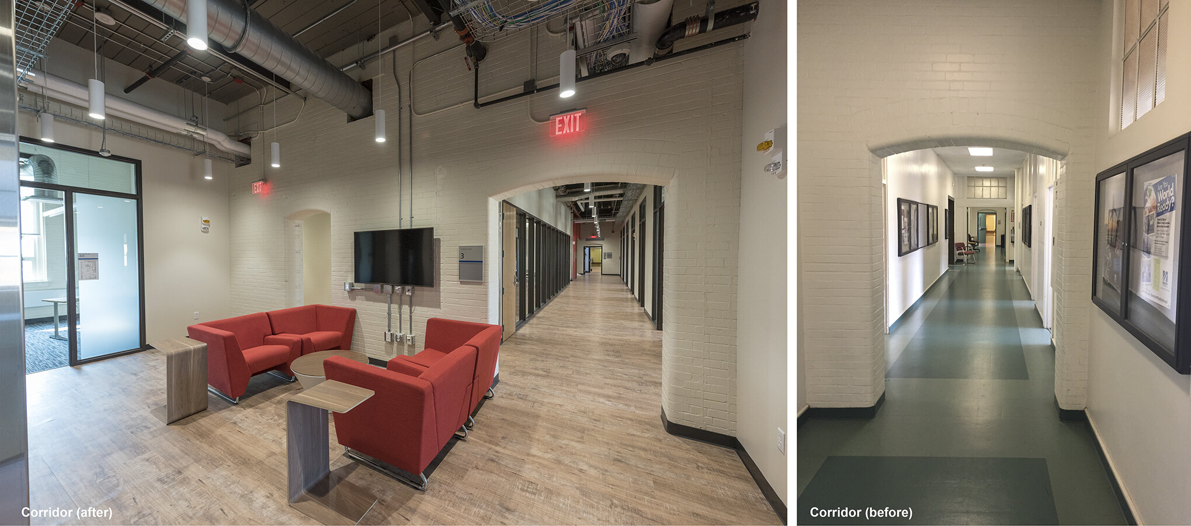
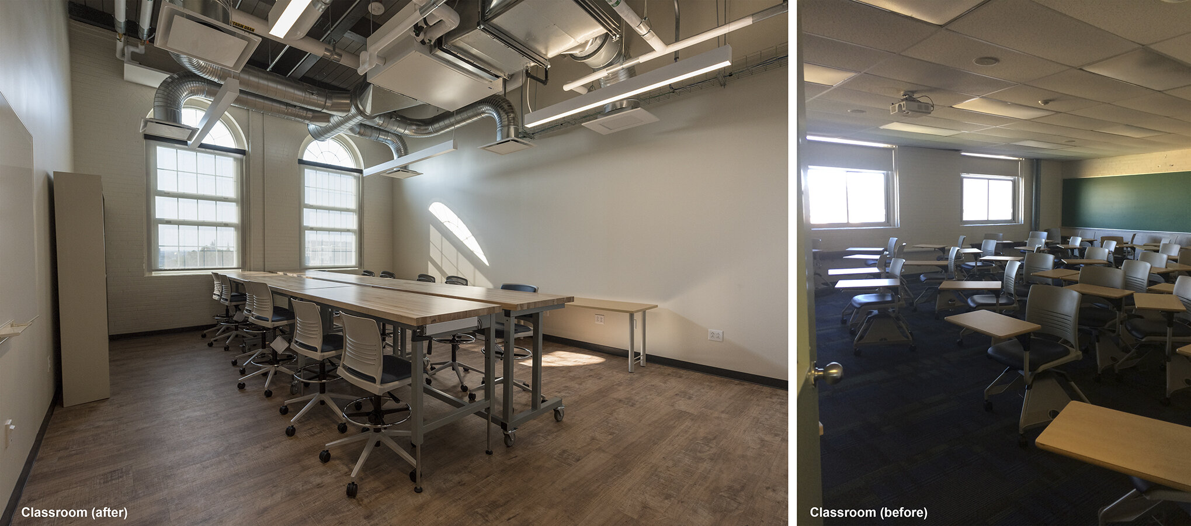
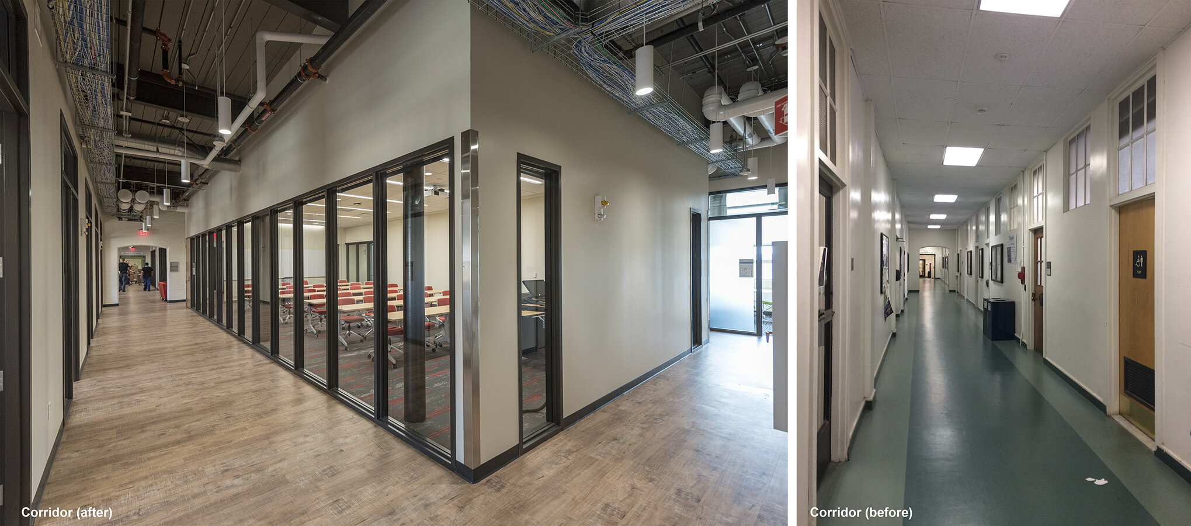
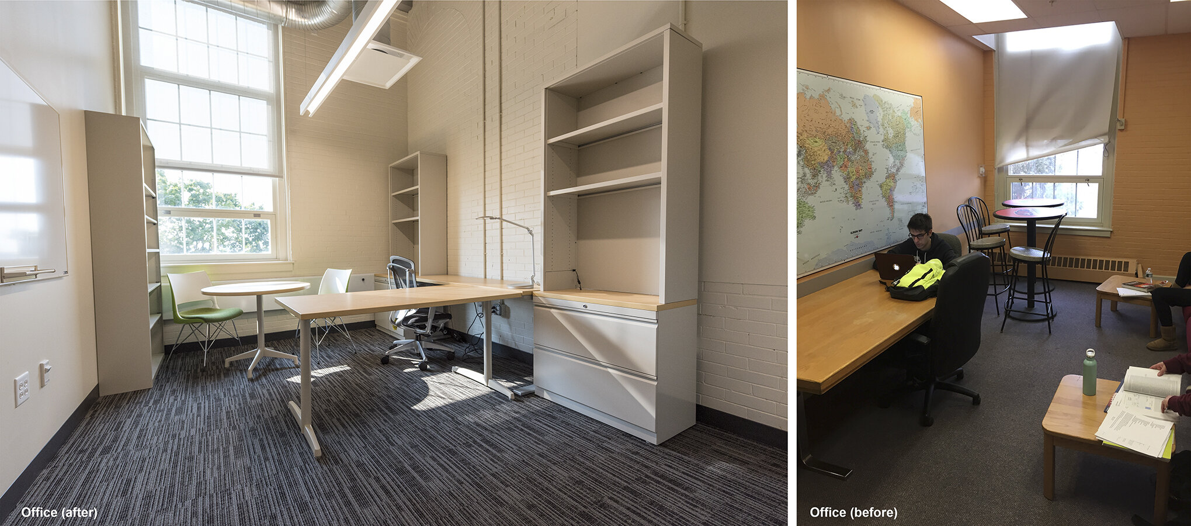
Dandeneau Hall Renovation
University of Massachusetts, Lowell
Location: Lowell, MA
Total GSF: 35,000 GSF
Completed: 2018
The scope of this project was the complete renovation of floors 2, 3 and 4 of Dandeneau Hall for the Computer Science and Mechanical Engineering Departments. The total area of the renovation was 35,000 SF. The work included hazardous materials abatement, envelope repair, structural repair and MEP/FP upgrades.
The existing building was a long bar with a double loaded corridor and 64’-0” dimension in the short direction. This dimension worked fine with the larger spaces the building was originally designed for, but did not work well for the small cellular spaces in the proposed program. As a result, the architectural strategy for floors 2 and 3 was to divide the short direction of the building into three program zones with two corridors. Private offices were placed along the perimeter with public meeting spaces and classrooms placed in the center. In order to harvest natural light, the perimeter spaces were furnished with a large sidelight and transom and the center spaces were heavily glazed. Privacy for both spaces was achieved through a combination of translucent film and operable shades.
The 1st floor of Dandeneau Hall was occupied during the renovation of the three upper floors. The renovation was phased in such a way that demolition and abatement was carried our during the summer months, with structural repairs performed during the winter break. The interior finishes were phased to accommodate departmental and faculty move-in schedules.
This project was delivered under MGL Chapter 149 A. PDR coordinated this CM-at-Risk project through the University of Massachusetts Building Authority (UMBA).
