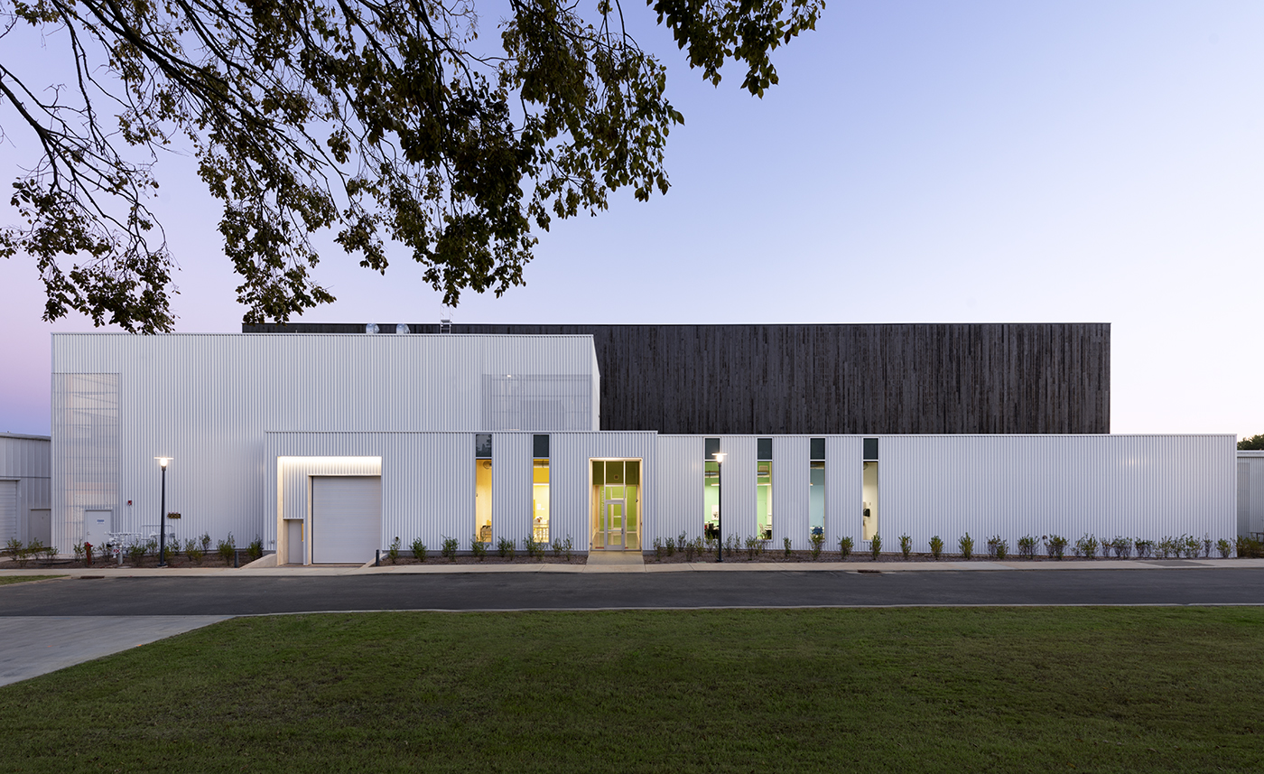
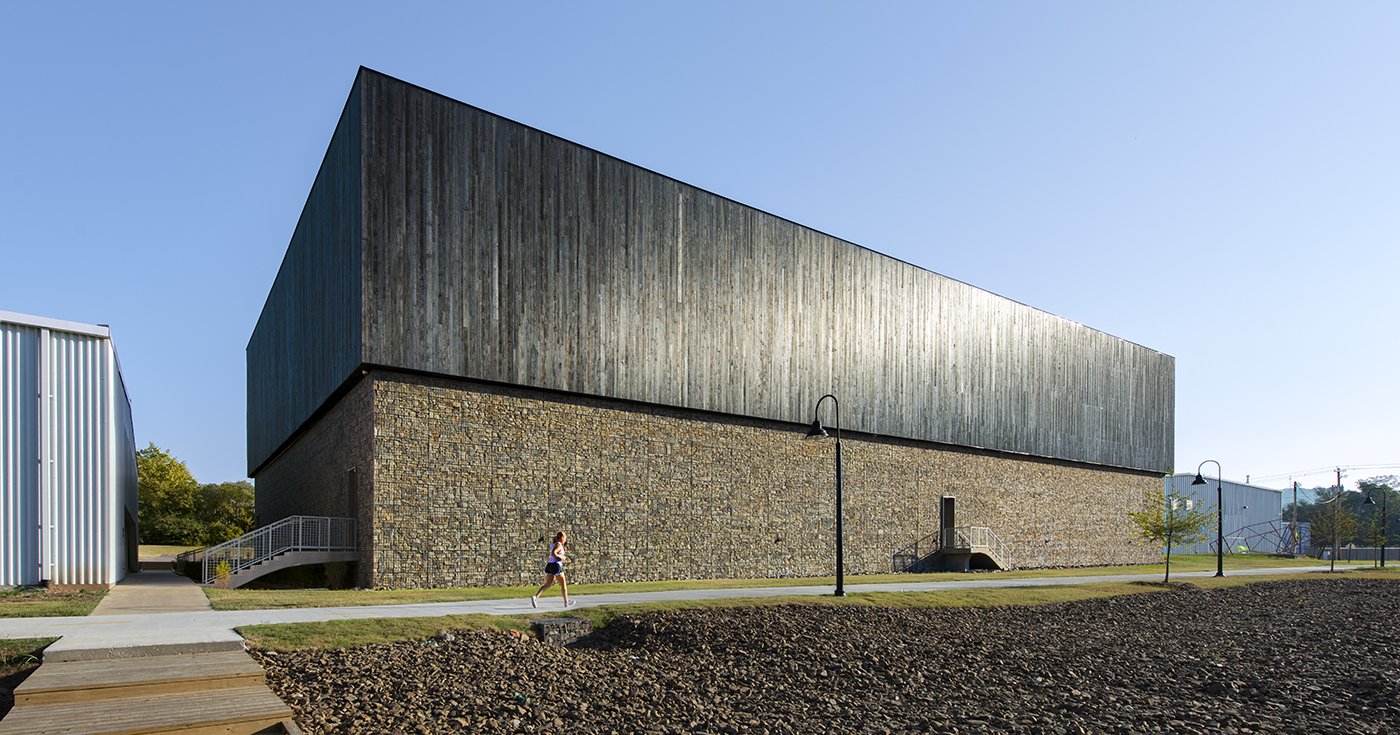
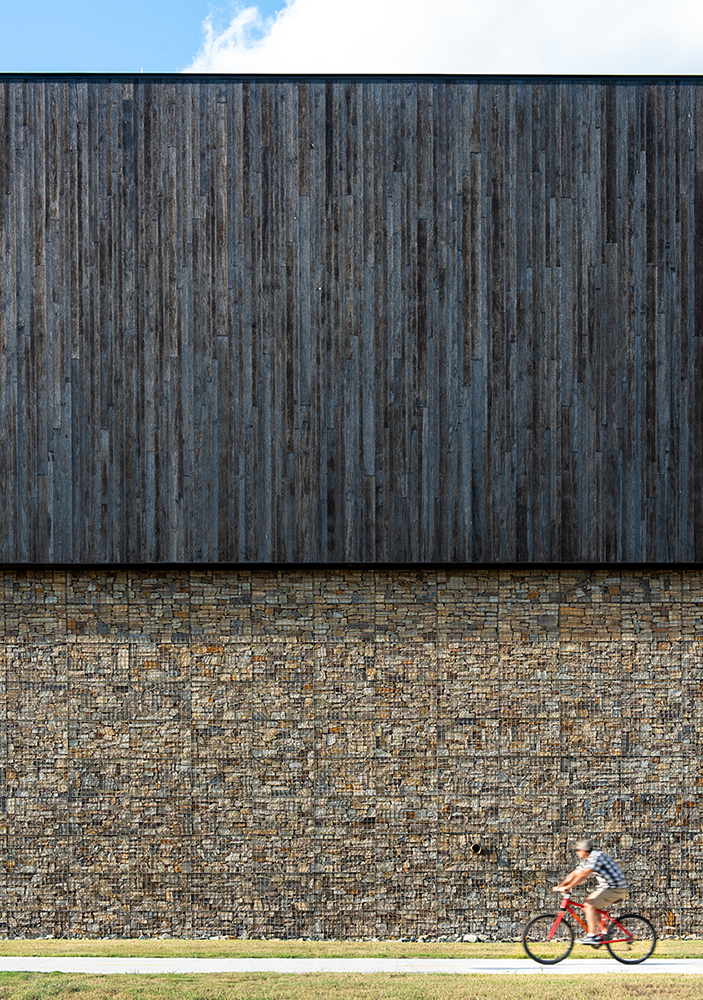
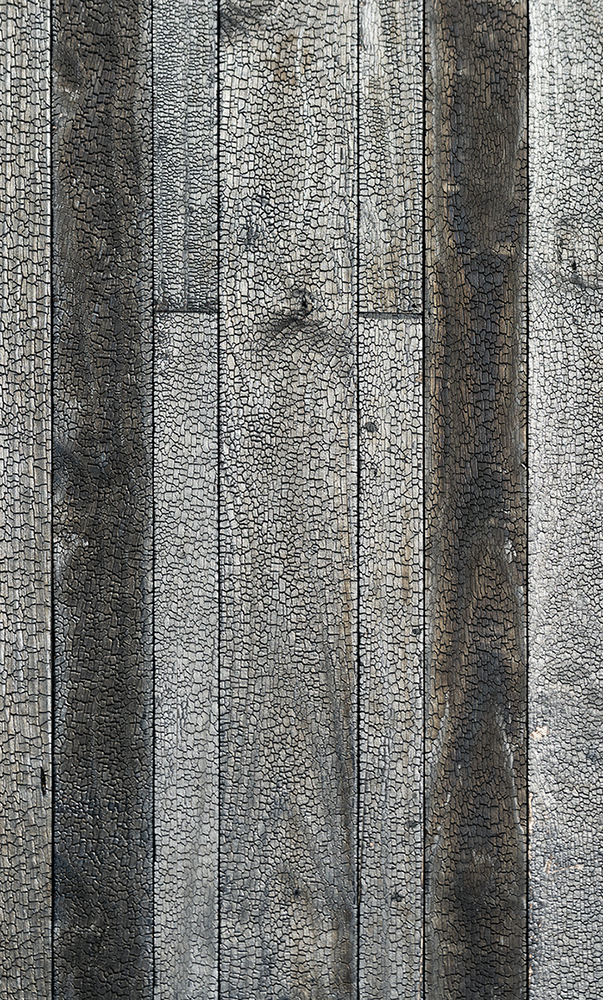




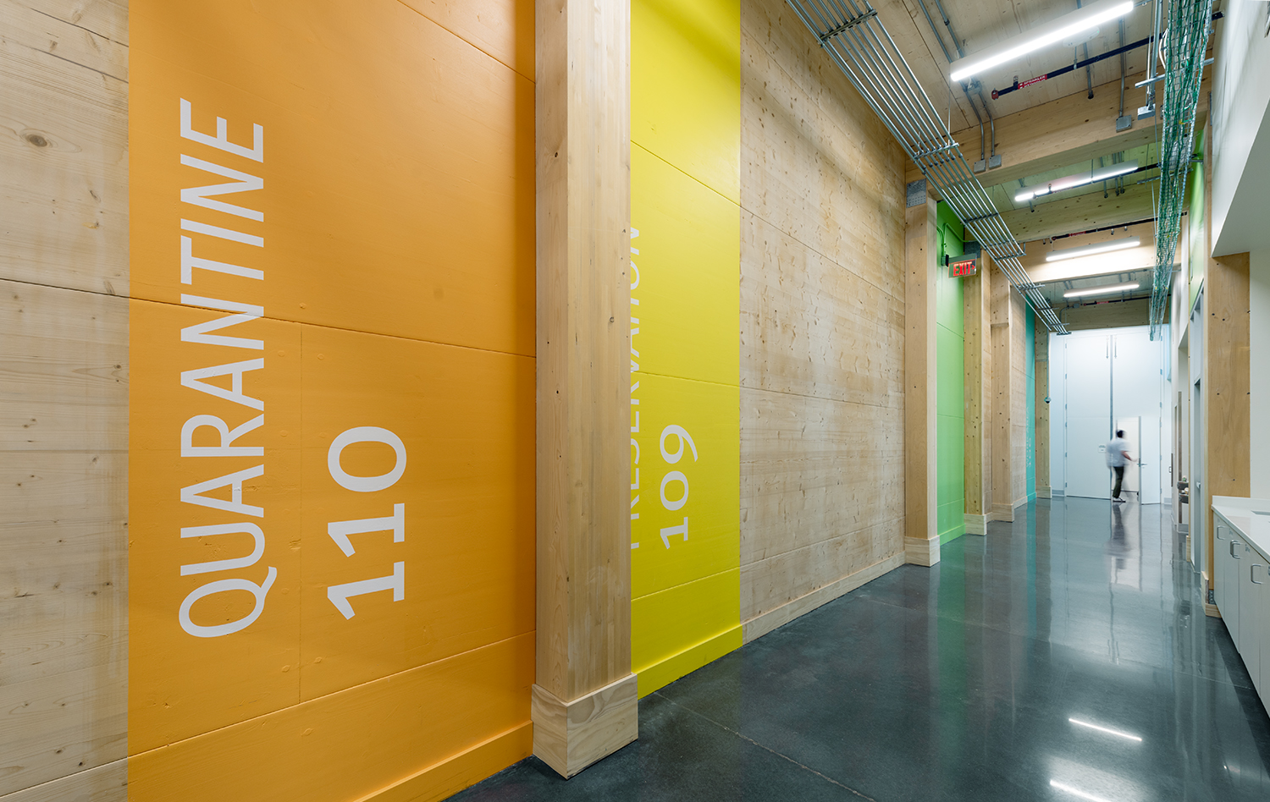

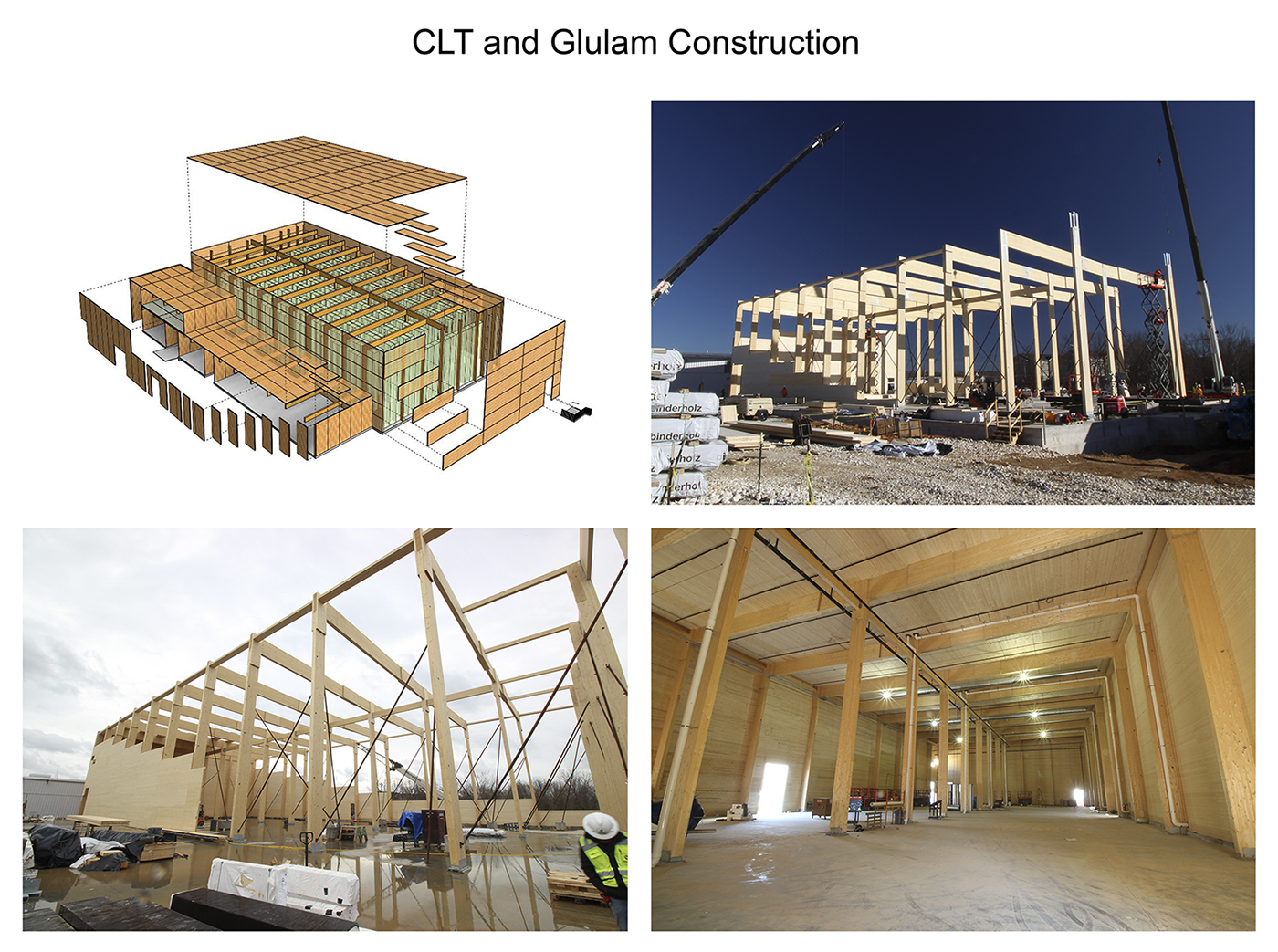
Library Annex
University of Arkansas
Design Architect: Perry Dean Rogers Partners Architects
Architect of Record: Miller Boskus Lack Architects
Location: Fayetteville, AR
Total GSF: 28,700 GSF
Completed: 2018
LEED: LEED Silver
Awards:
2019 AIA New England Excellence in Architecture, Merit Award
2019 AIA Arkansas Honor Award
2019 WoodWorks Wood Products Council Design Award - Wood in Schools
A study by Perry Dean in 2012 recommended constructing an off-site high density storage building for less used collections in order to free up space in the Mullins Library for expanding learning and research spaces. The new Library Storage Building is the second building of a future Art + Design District, five minutes from Mullins Library. Multiple site options were explored anticipating this future development.
Working closely with the Library Working Group, the size of the collection to be stored in the Library Storage Building was determined (approx. 1.9m volumes), as well as appropriate support programs such as preservation, quarantine and work spaces. These two program components generate separate architectural volumes reflected in the design.
Extensive studies explored material options for the building envelope in order to elevate the aesthetics beyond a typical storage shed. These included extruded metal, terracotta, brick, Corten steel panels, gabion wall and charred wood, all in conjunction with comparative construction costs. The gabion wall and charred wood option combined low cost with inspiring design. Further cost reductions were realized by substituting conventional steel frame & steel stud wall construction with a glulam frame with cross laminated timber (CLT) wall panels, the first of such construction in Arkansas.
Photography © Chuck Choi
