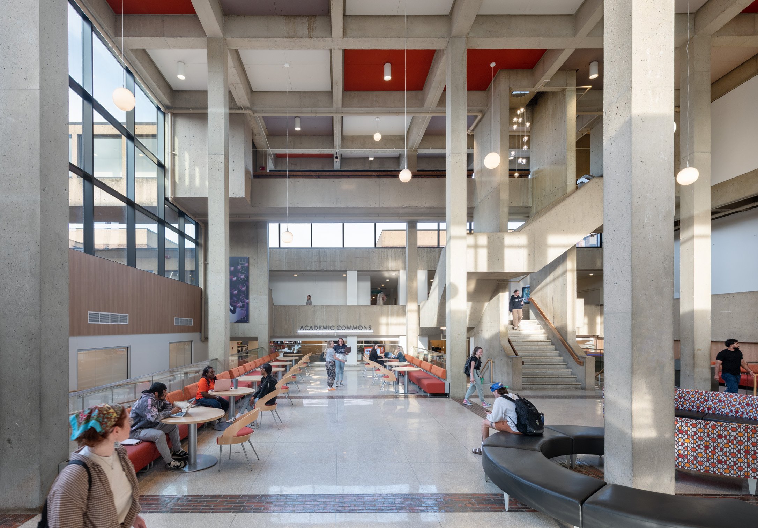
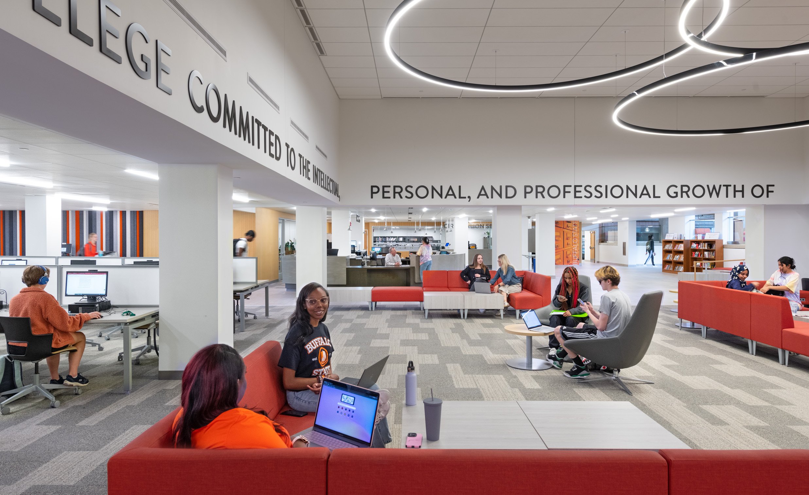
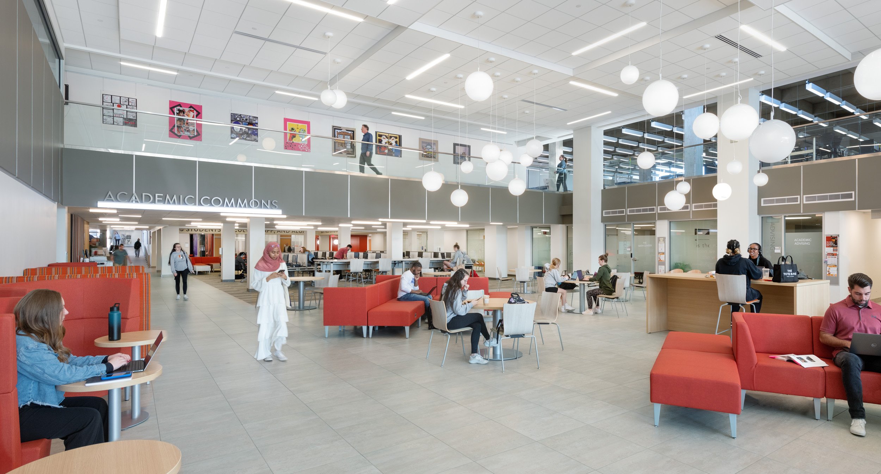
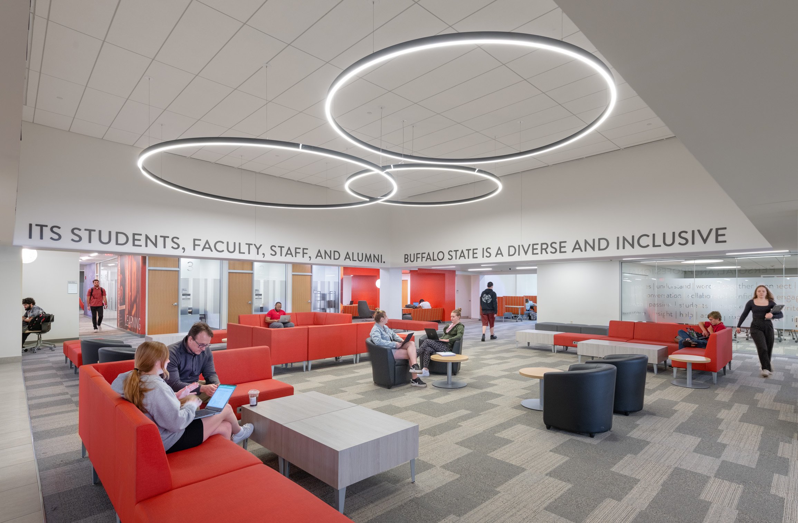
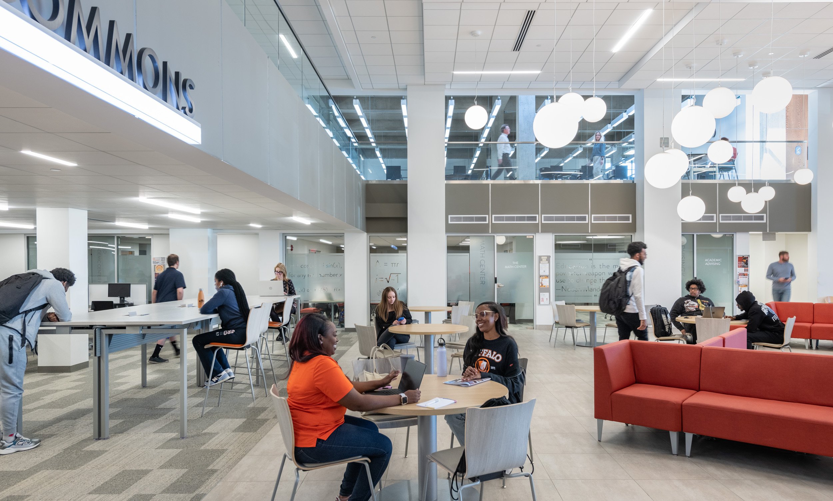
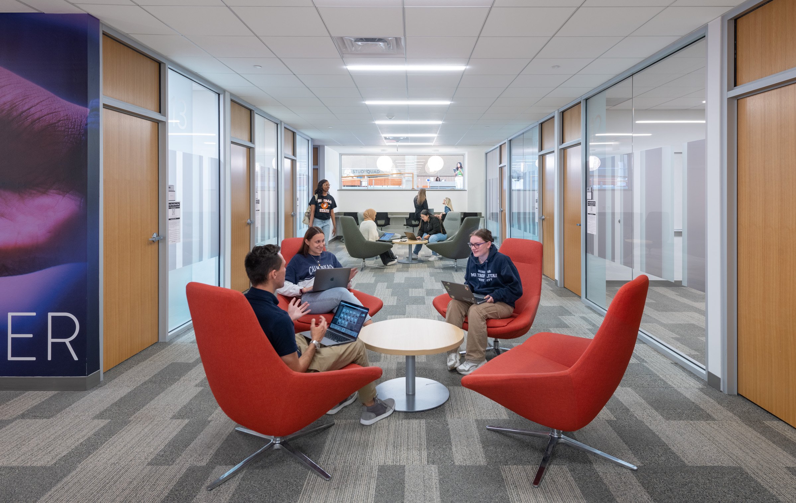
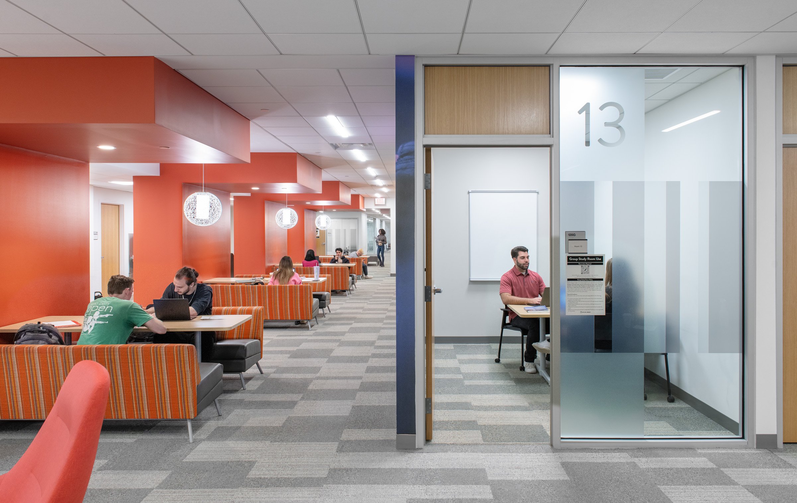
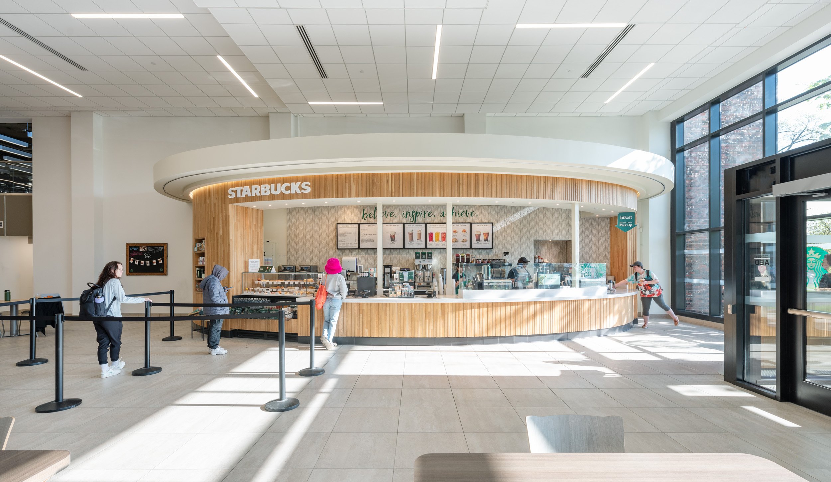
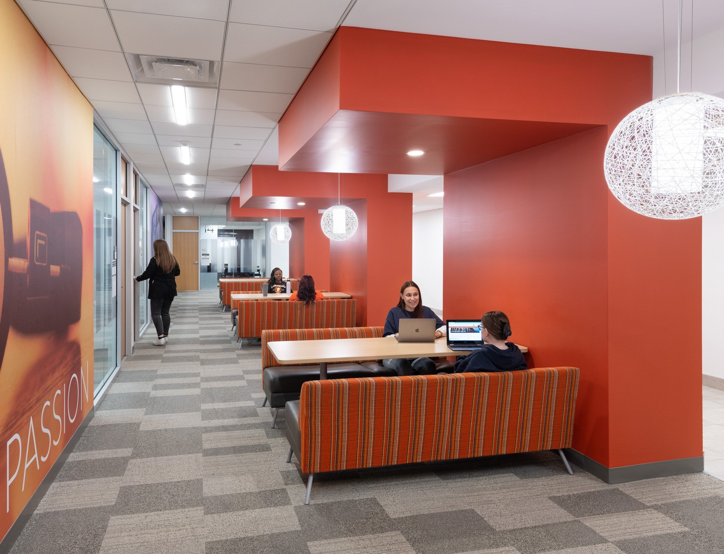
Butler Library
SUNY Buffalo State University
Design Architect: Perry Dean Rogers Partners Architects
Architect of Record: Architectural Resources
Location: Buffalo, NY
Total GSF: 215,260 GSF Renovation
Completed: 2020
In recent years, the 215,260 GSF Butler Library has been continually transformed from a traditional library to a more contemporary model that includes 24-hour study quads, a writing center, group study areas, and technology-based study. This project seeks to further the transformation by reconfiguring parts of the first, second, and third floor to accommodate the “Academic Achievement Center” (AAC) and relocate some displaced library functions.
The AAC includes offices, group, and individual tutoring rooms, group study rooms, computer labs, reception, and renovation of the main lobby. Existing departments are collocated for the first time to create the AAC, including Student Accessibility Services, Academic Support Programs, Academic Center for Excellence, College Writing Program, Writing Help Center, and Math Tutoring. The “front face” services that these departments offer to students are consolidated in the library. Working with representatives from these departments, the team identified spaces that could be shared based on services they offer students. The AAC provides a seamless one-stop shop to students no matter what the academic need. Key to the success of this restructuring is to maximize shared spaces where appropriate, identify those that need to be separate, and allow these services to maintain their own distinct identity, yet be integrated as a seamlessly unified Academic Achievement Center.
Photography © Chuck Choi
