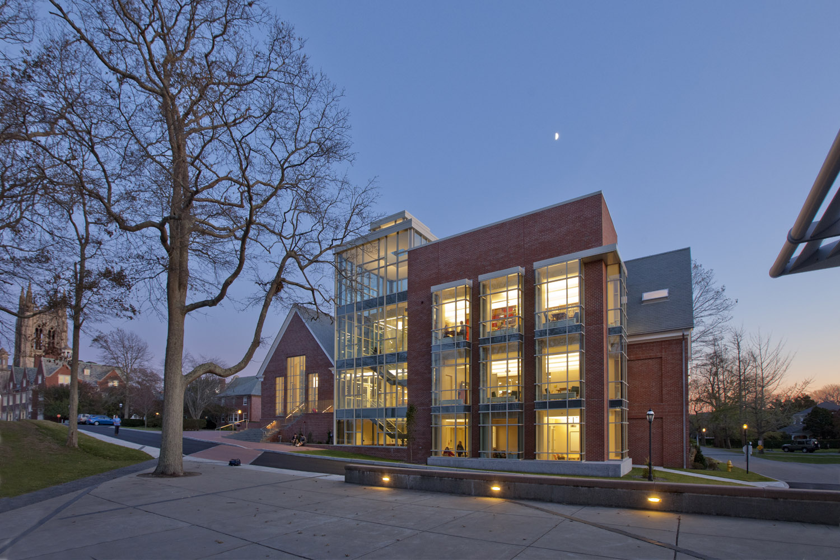
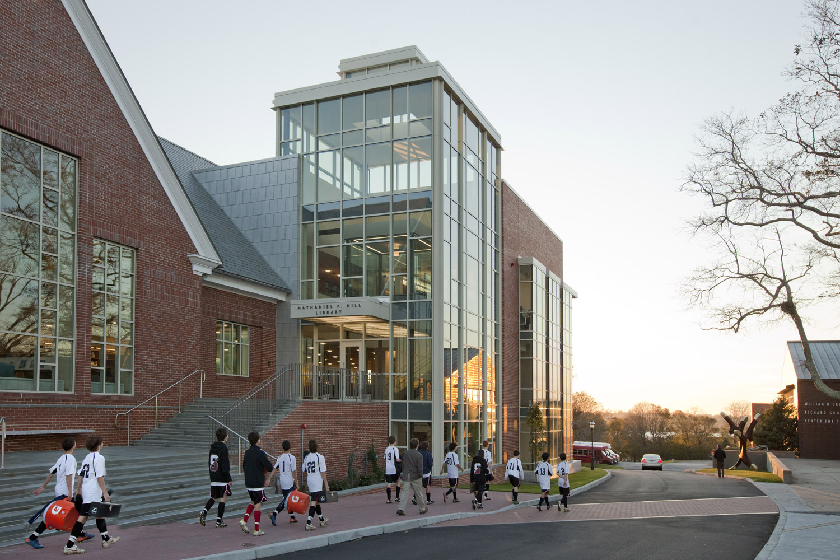
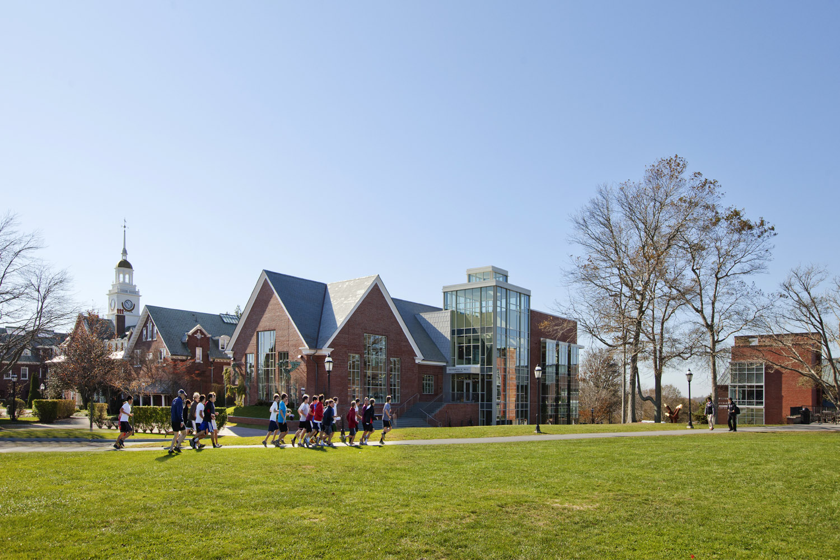
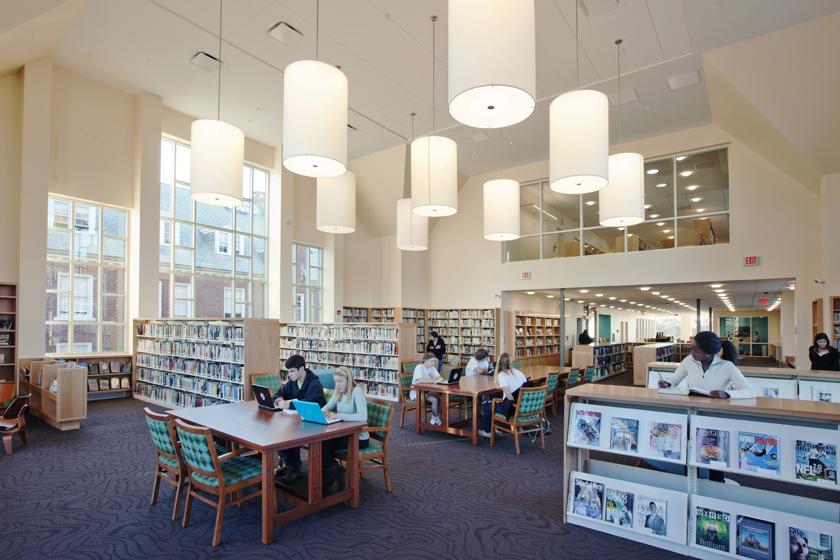
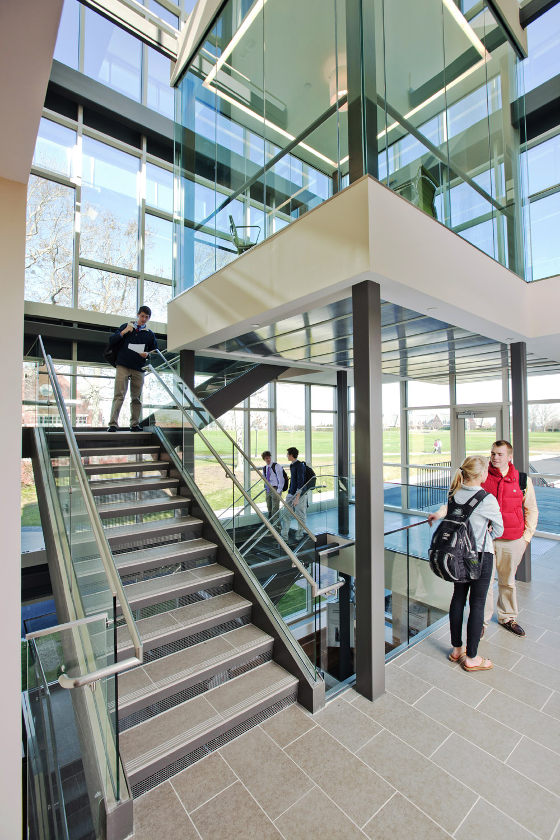
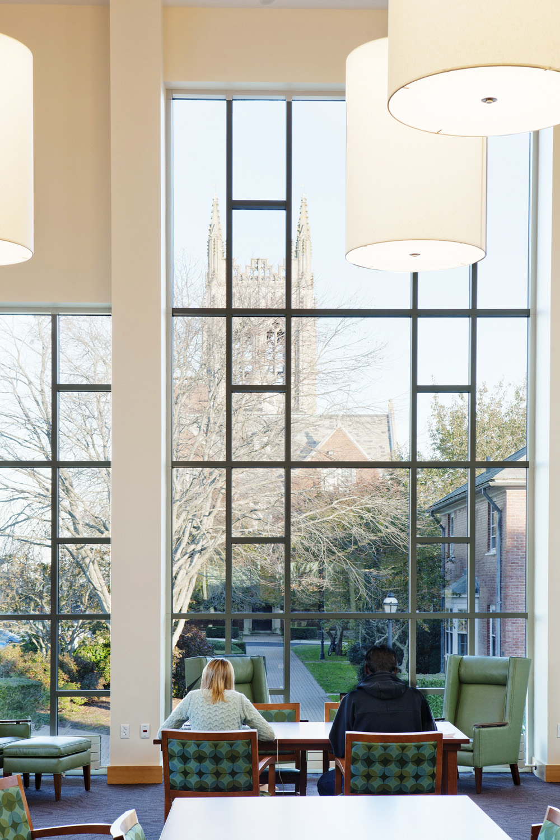
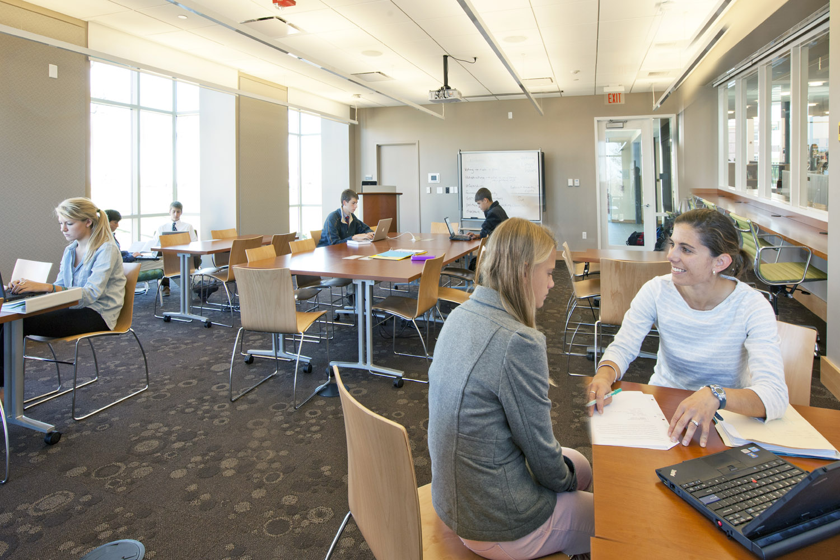
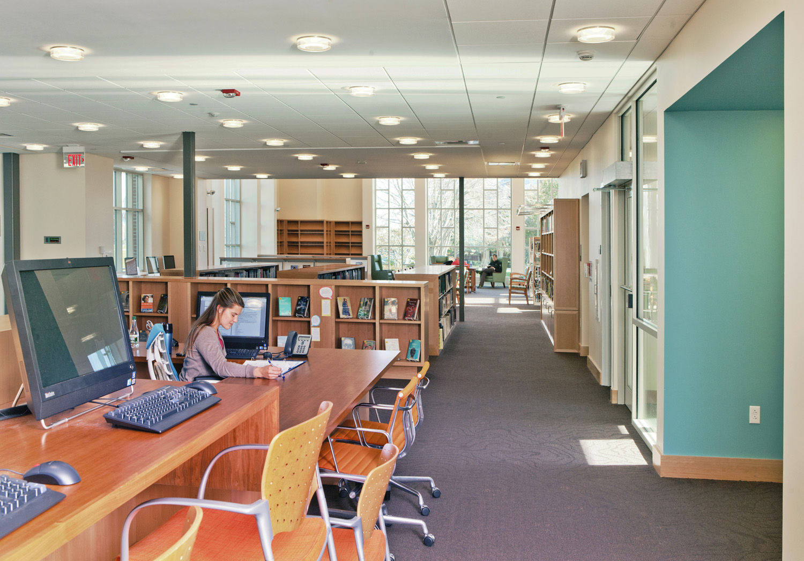
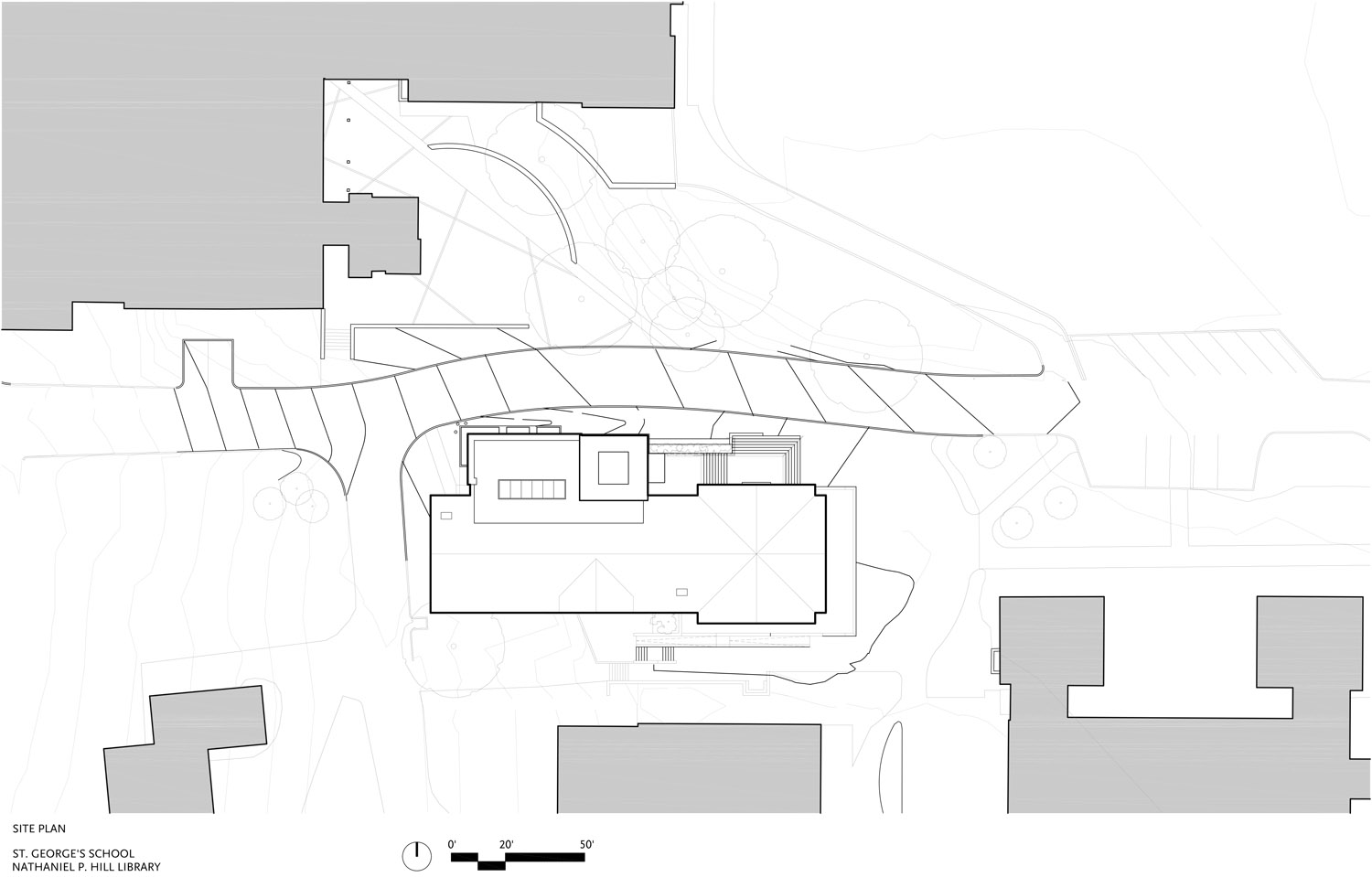
Hill Library
St. George's School
Location: Middletown, RI
Total GSF: 16,734 GSF existing, 5,216 GSF addition
Completed: 2011
LEED: LEED Gold
St. George’s School engaged Perry Dean to design an addition to the existing library with the goal of providing students with a new facility that would prepare them for college-style learning. The project was defined by this important mission, which translated into spaces programmed for active, collaborative learning.
The addition includes a new entrance and multi-purpose teaching space that reorients the Hill Library towards a student-centered hub, which includes the Arts Building, Student Center, and Dining. A transparent, three-story volume is introduced, defining a new entry and bringing light down into the ground floor level. The renovation opens up the interior with an open-plan service desk, group study rooms and light-filled, technology-rich learning spaces.
Indoor environmental quality is improved by increased natural light through new skylights and enlarged existing openings. Thermal performance of the existing exterior walls – made of brick construction – is greatly augmented with a new interior wall system filled with spray foam insulation. Similarly, replacement of the roof with regional slate shingles allows insulation to be added, improving both the performance of the building and user comfort.
Photography © Peter Vanderwarker
