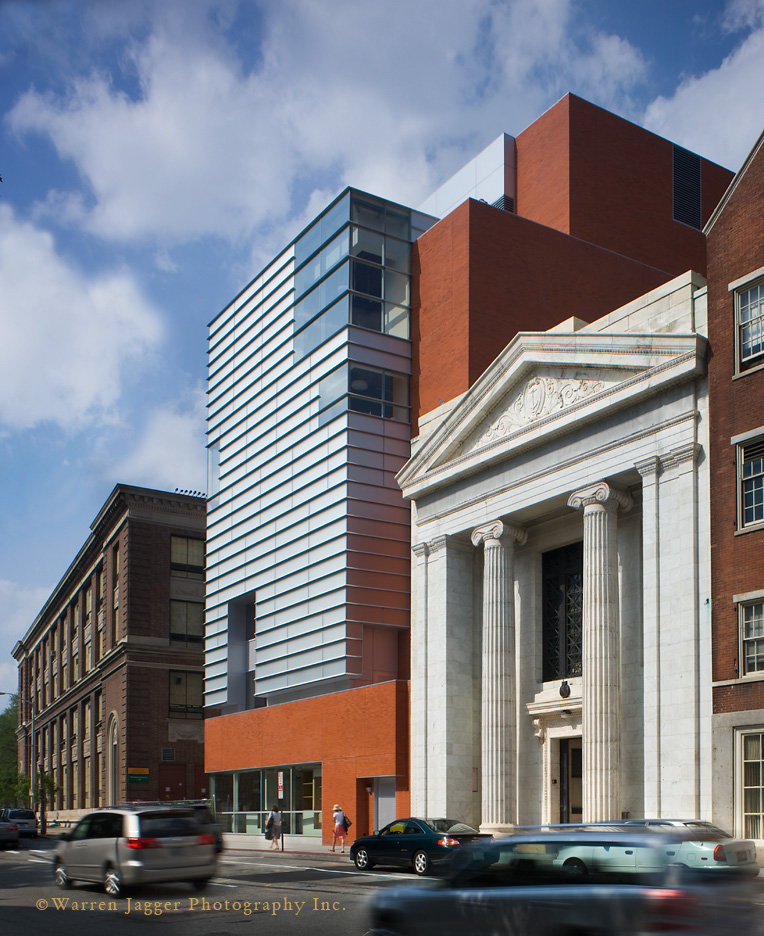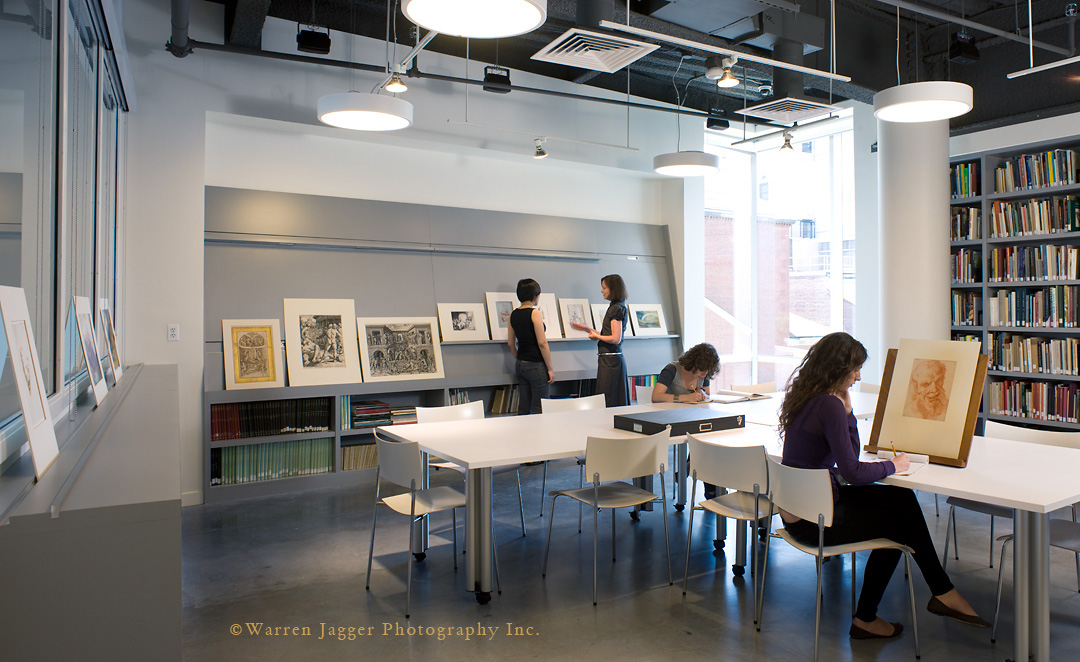










Chace Center and Memorial Hall
Rhode Island School of Design
Design Architect: Rafael Moneo Arquitectos
Architect of Record: Perry Dean Rogers Partners Architects
Location: Providence, RI
Total GSF: 25,000 GSF Renovation (Memorial Hall)
Addition, 43,000 GSF (Chace Center)
Completed: 2008
LEED: LEED Silver
Chace Center, an association with Rafael Moneo Arquitectos, presents a dramatic façade to downtown Providence, becoming a “front door” for the school and orienting visitors and members of the RISD community to activities within the network of campus buildings. The program includes an auditorium, student exhibit space, a museum shop, a café, and an information center. The renovated Memorial Hall, a former congregational church, now houses Painting Department studios and offices, and a multi-purpose meeting space for student functions, films, and events.
The dense urban fabric of the RISD campus allows a solution that is fundamentally sustainable: reusing two existing structures and strategically adding a third rather than razing the site and starting anew. The Chace Center joins the existing Radeke Museum and Memorial Hall in an intimate, carefully connected grouping. It uses diffuse natural light, local materials, and efficient systems to improve its energy performance. This project is LEED Silver.
Photography © RISD Museum | Erik Gould ; © David O'Connor
