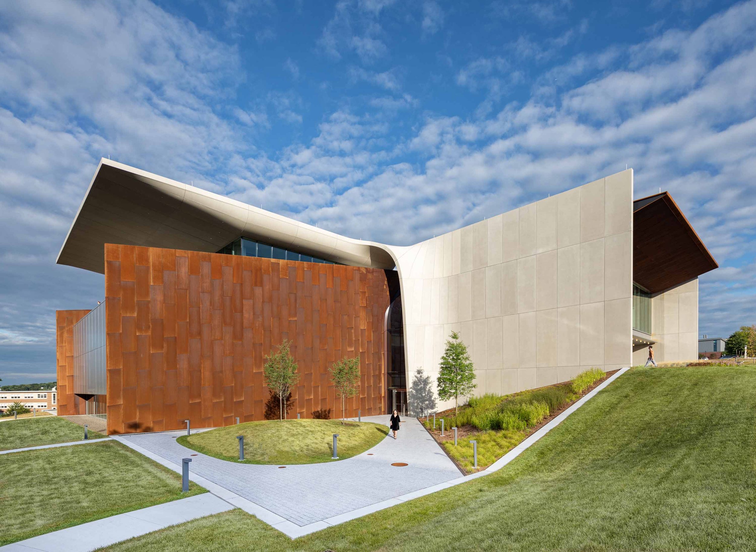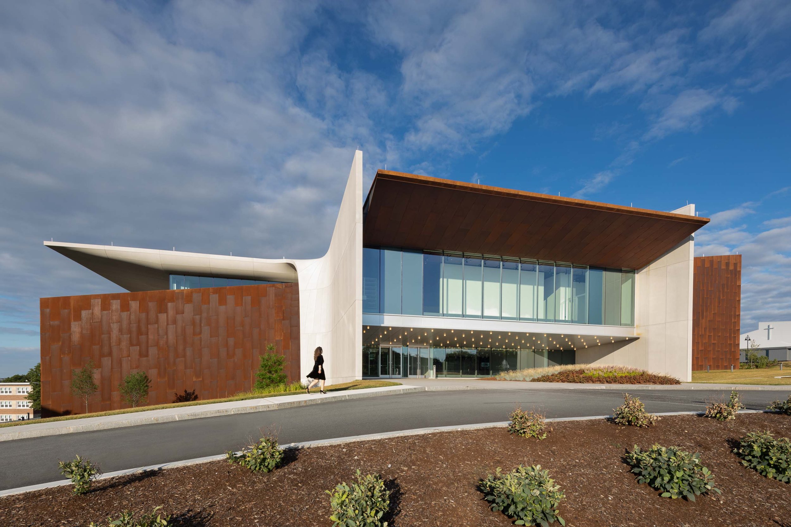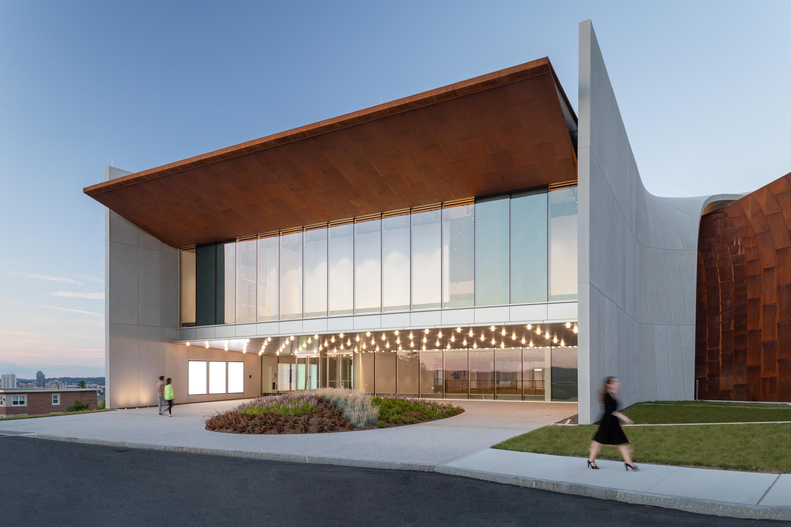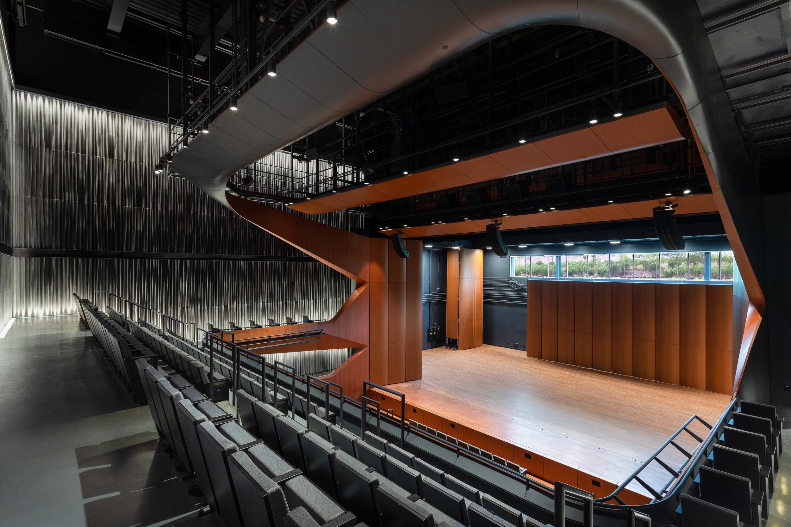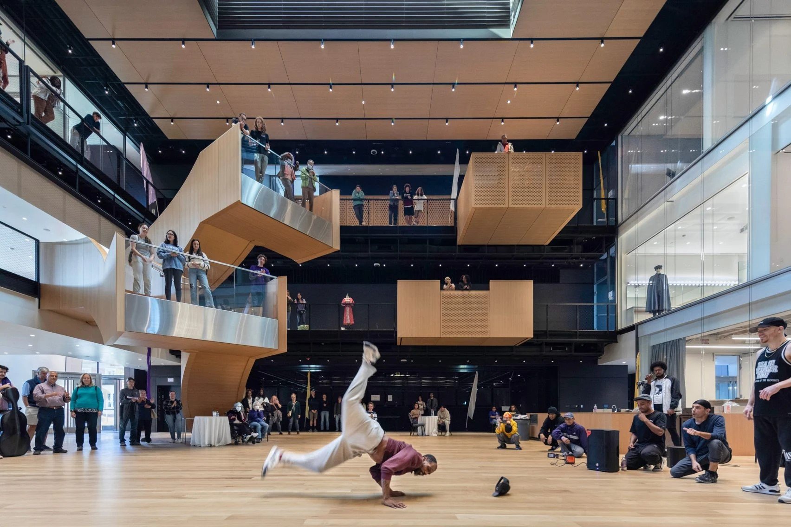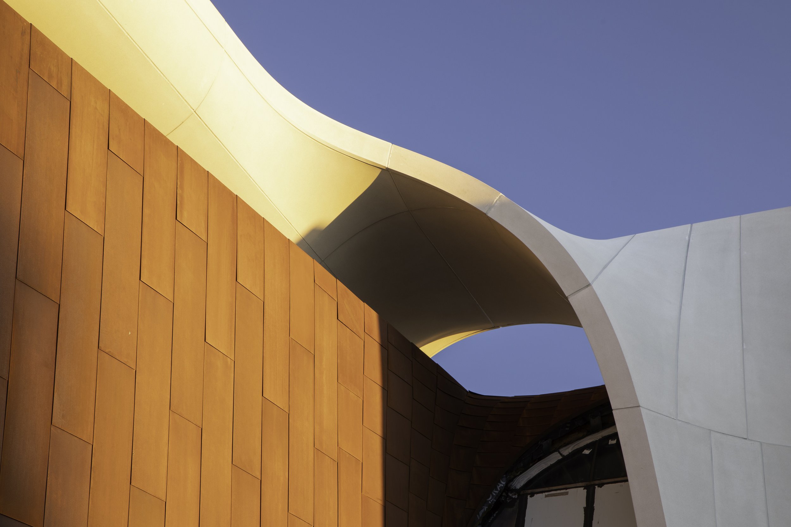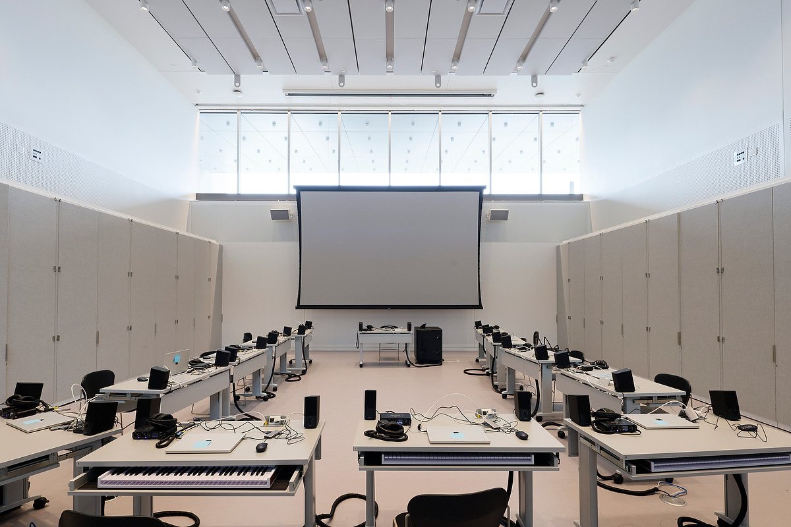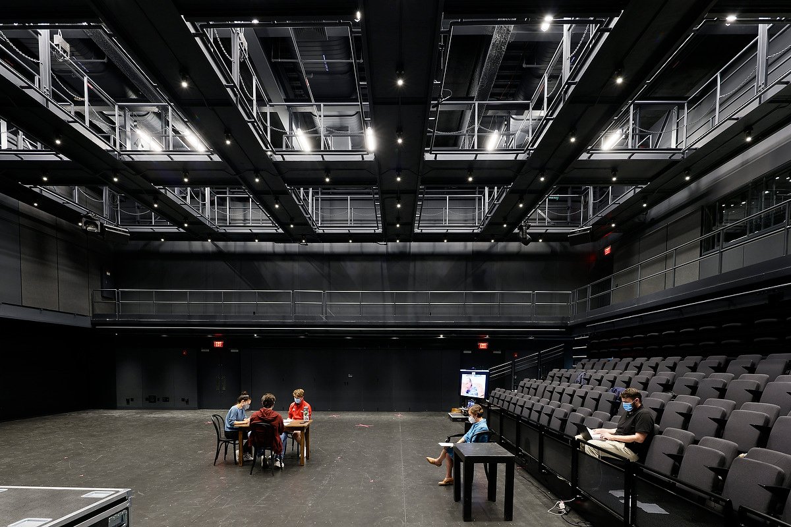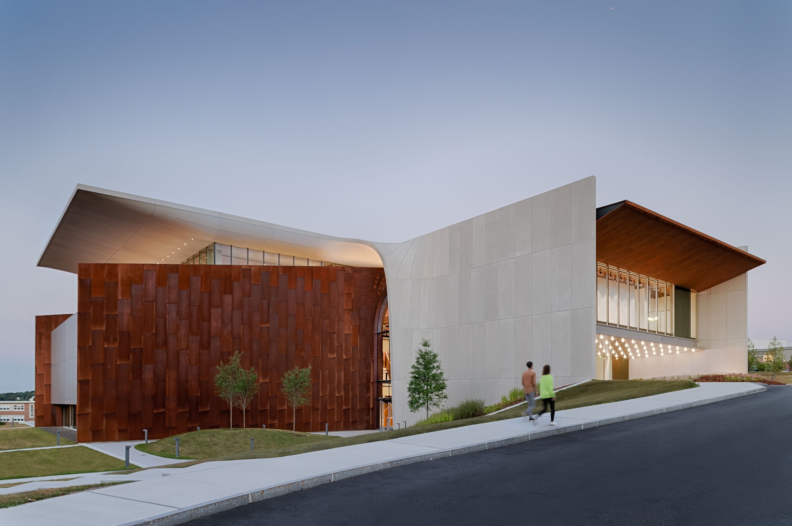Prior Performing Arts Center
College of the Holy Cross
Design Architect: Diller Scofidio + Renfro
Architect of Record: Perry Dean Rogers Partners Architects
Location: Worcester, MA
Total GSF: 84,000 GSF
Completion: 2022
The new 84,000 GSF Prior Performing Arts Center at Holy Cross was designed as an incubator for multidisciplinary learning that supports creative collaboration among students from all academic disciplines. Standing as the cultural center of the school – with venues for both fine arts and performing arts – the building houses a 400-seat proscenium theater, a 200-seat flexible studio space, and the relocated Cantor Art Gallery.
Anchoring the Upper District of campus, the Prior Center gathers together existing vectors of campus circulation at its heart: the Beehive. Around this central space the programs are divided into four pavilions: the Multipurpose Theater for opera and music, the Studio Theater for drama, Art/Media, and Practice/Production. From the vantage point of the Beehive production spaces such as the scene shop and multi-use practice rooms are visible next to refined performance spaces and the white box art gallery, revealing the process of artistic output to the campus community and ensuring that the house never goes dark.
Photography © (from left to right) Images 1-4 and 9 © Brett Beyer, Images 7-8 © Iwan Baan

