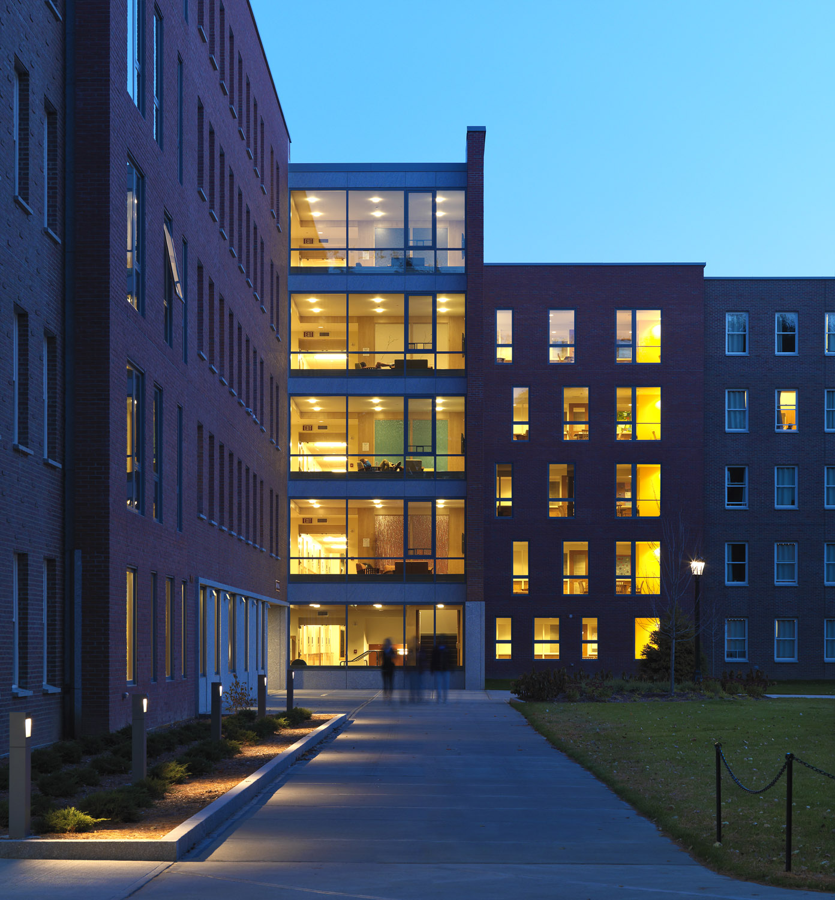
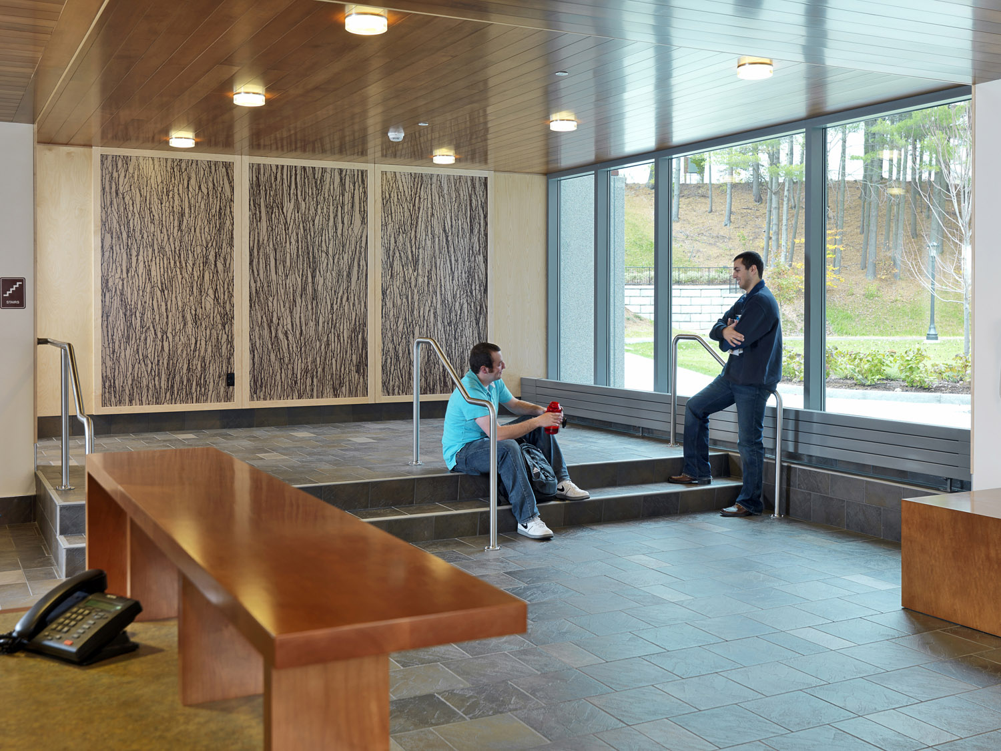
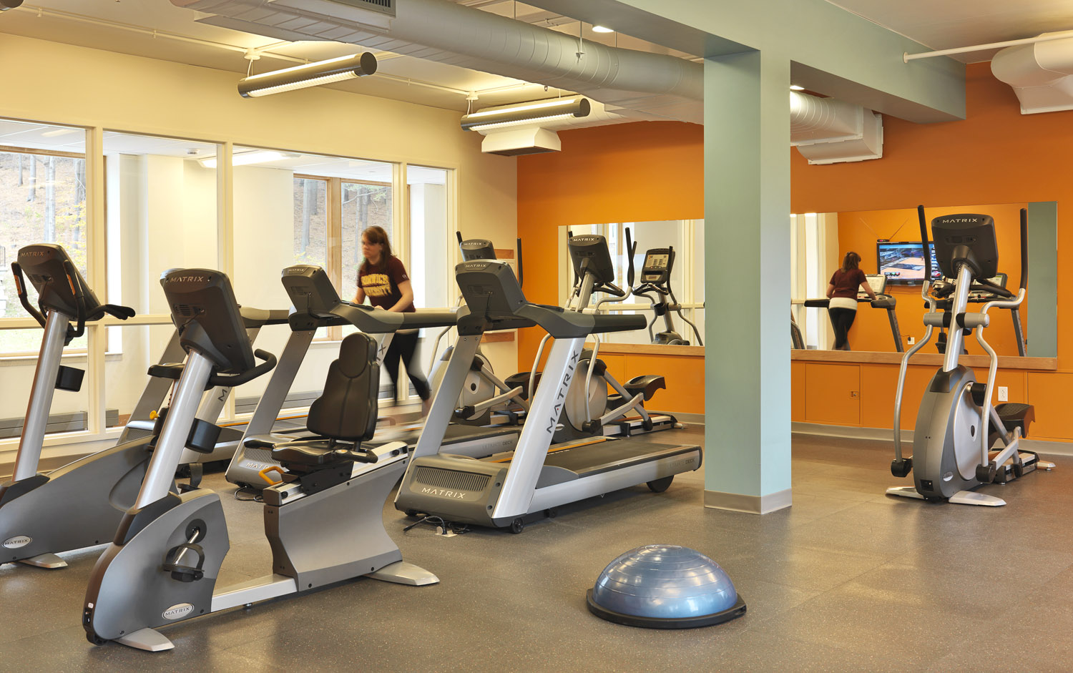
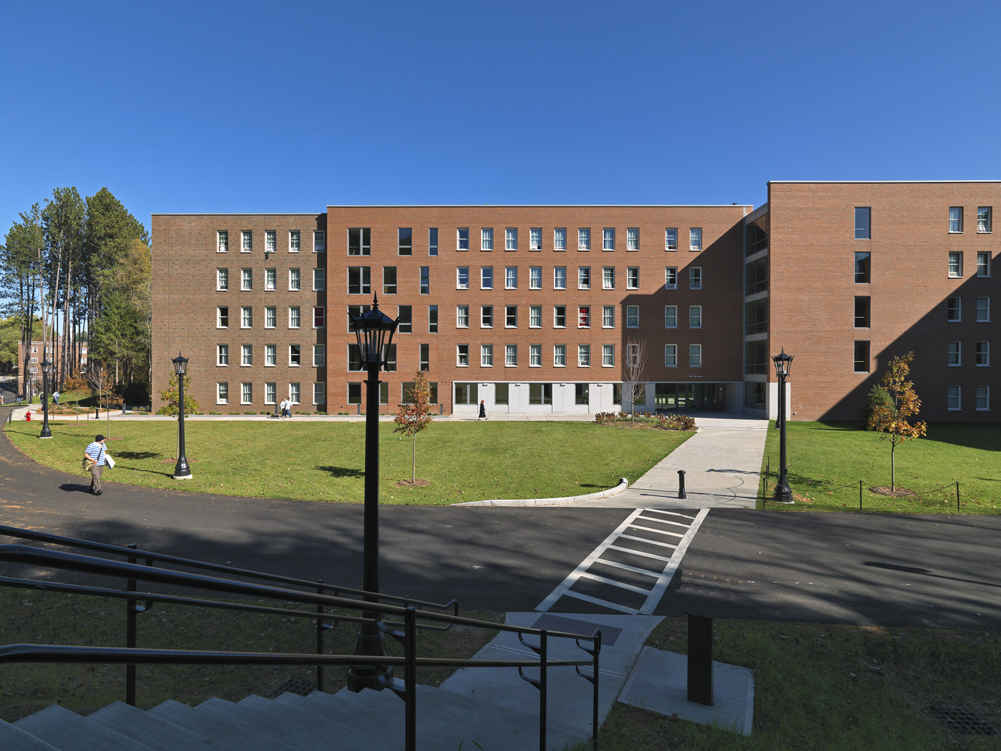
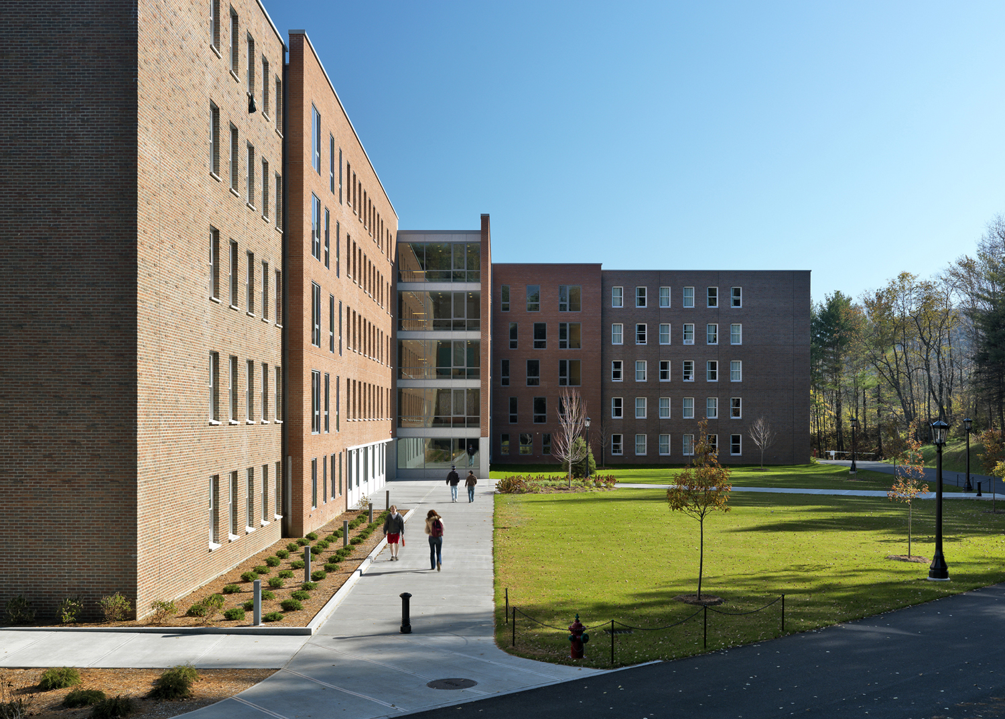
Student Housing
Norwich University
Design Architect: Perry Dean Rogers Partners Architects
Architect of Record: Freeman French Freeman
Location: Northfield, VT
Total GSF: 78,000 GSF
Completed: 2009
LEED: LEED Gold
The Student Housing project is a three-phase development designed to accommodate the entire civilian population of Norwich University. Phase One locates the first residence hall on the lower of two adjacent sites, and connects to the historic Upper Parade Ground with a proposed pedestrian bridge.
A narrow footprint allows natural lighting and ventilation for each of the three residence halls, reducing the buildings’ energy loads. Efficiency Vermont, the local authority who oversees energy efficiency, guided the design team to specify light fixtures, mechanical equipment, and insulation systems that further reduce energy consumption. Vermont brick, harvested and manufactured locally, is both a sustainable and an aesthetically appealing cladding choice. This project is working toward LEED Silver.
Photography © Richard Mandelkorn
