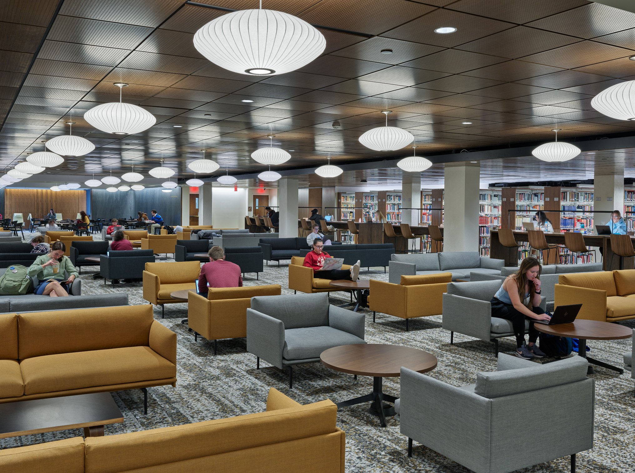
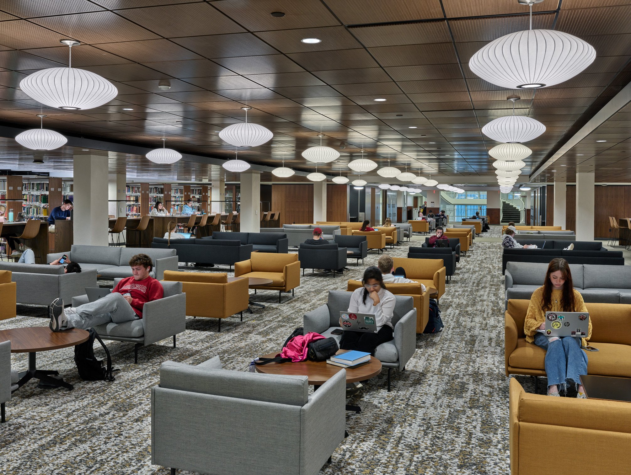
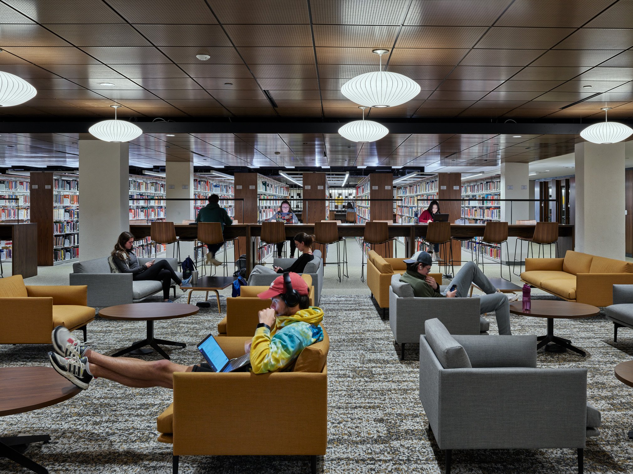
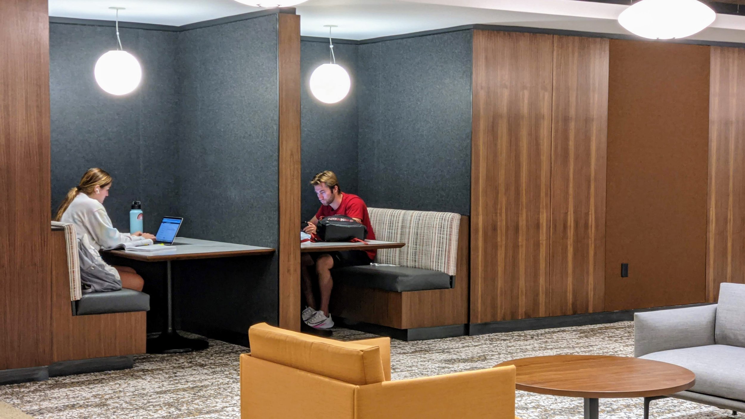
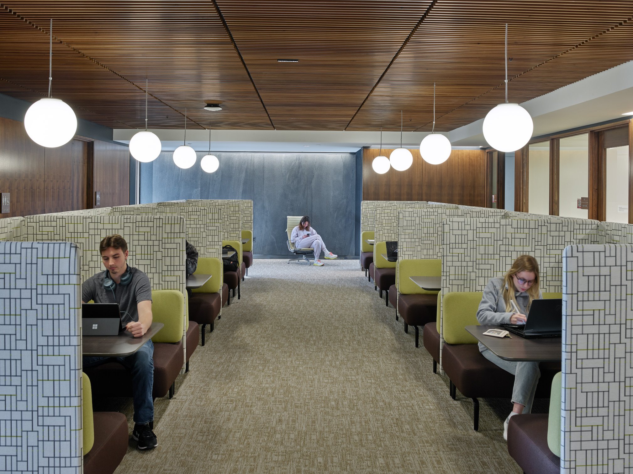
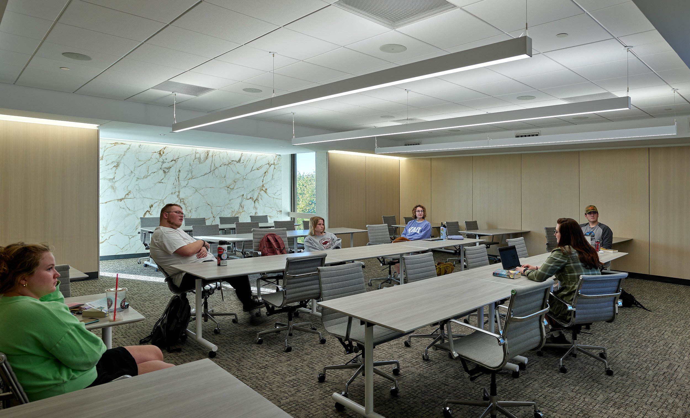
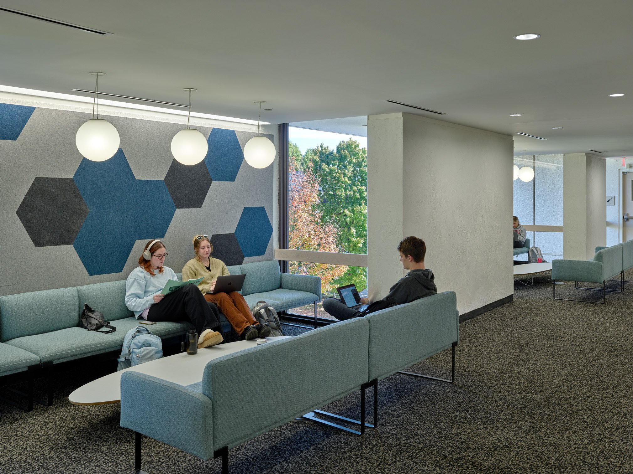
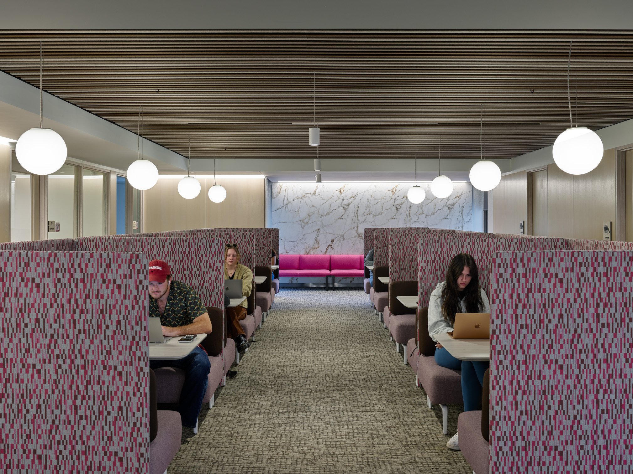
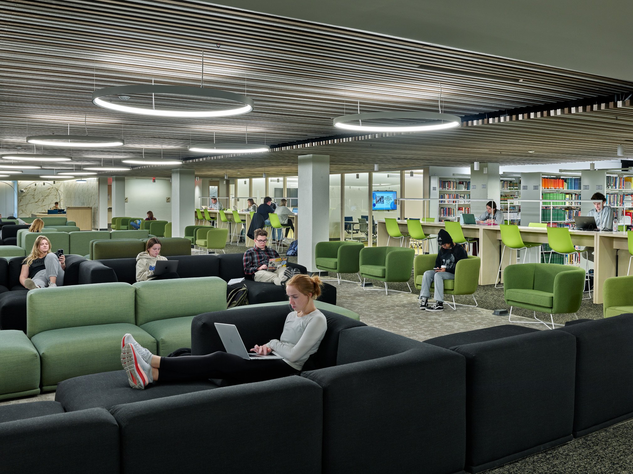
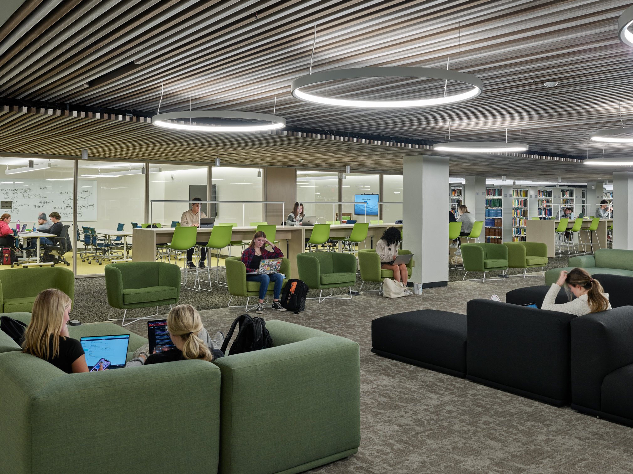
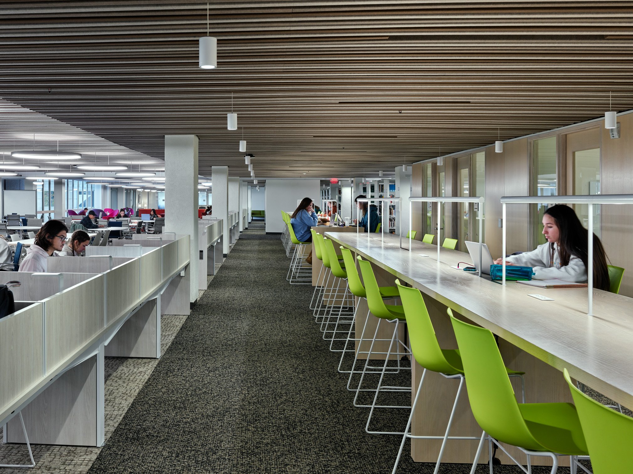
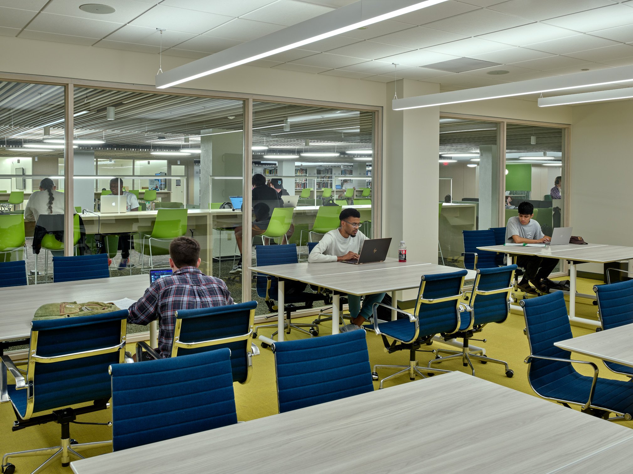
Mullins Library Renovation
University of Arkansas
Design Architect: Perry Dean Rogers Partners Architects
Architect of Record: Miller Boskus Lack Architects
Location: Fayetteville, AR
Total GSF: 120,560 GSF Renovation of 270,000 GSF Total Building
Completed: 2021
A planning study by PDR for the David W. Mullins Library recommended an off-site high-density storage facility to free up space in the existing facility. The Library Annex was completed in 2018 and most of the collections from the upper two floors moved there.
PDR then collaborated with the library to re-purpose the upper floors, programming for the specific needs of undergraduate, graduate, and faculty users with expanded and more diverse spaces and available seats.
The fourth floor focuses on undergraduates’ needs and is designed as an Active Floor, with finishes and furniture intentionally contemporary and vibrant. Spaces include ‘Instant Theater’ presentation spaces, instruction and group study rooms, and lounge and high-top table seating. Library staff are located here to support undergraduates, and consultation rooms and booths are provided for meeting with them.
The third floor caters to faculty and graduates’ needs and is intended as a Quiet Floor, with finishes that evoke the ‘traditional library’ with warm, rich materials and textures. Spaces are more ‘scholarly’, including separate dedicated Faculty and Graduate Collaboration Rooms as well as carrels and more formal reading tables.
Building improvements include improved mechanical systems, significantly expanded power and data availability, code compliance improvements, and hazardous materials abatement. The building remained occupied during construction.
Photography © Tim Hursley
