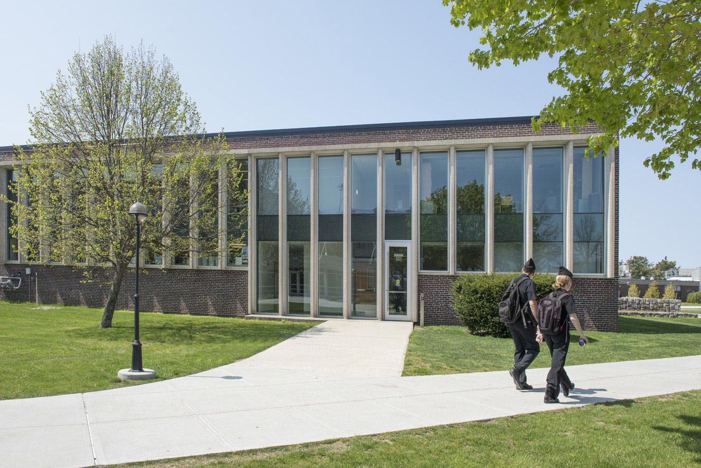
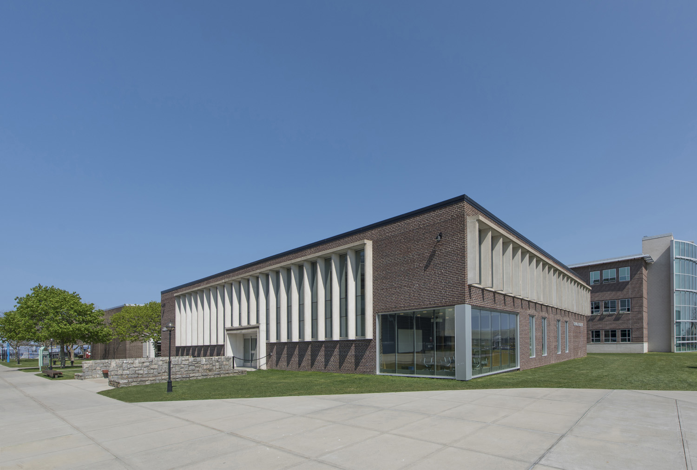
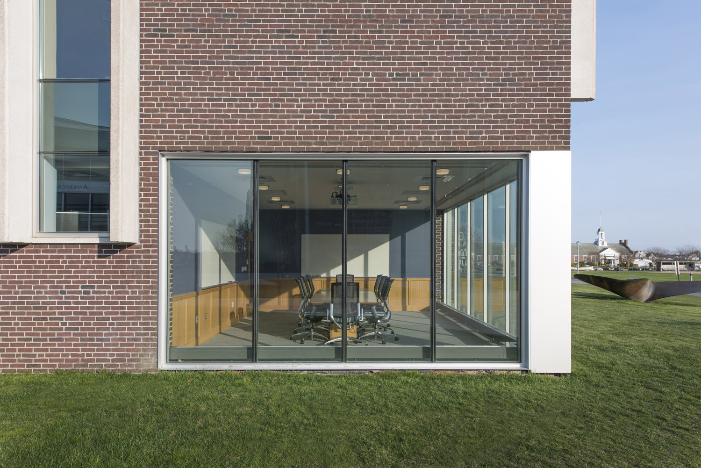
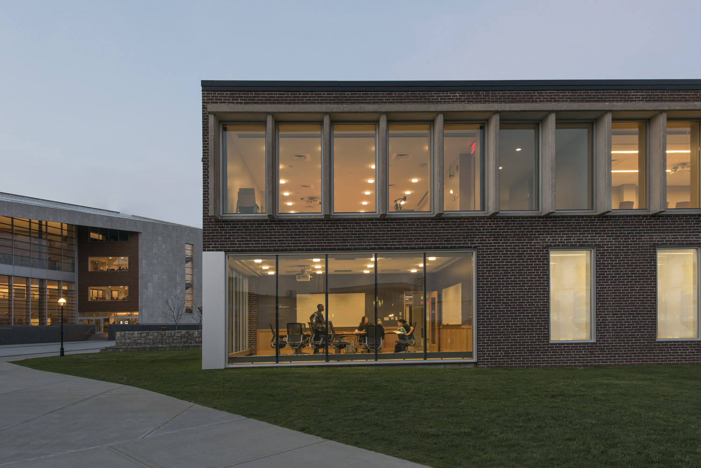
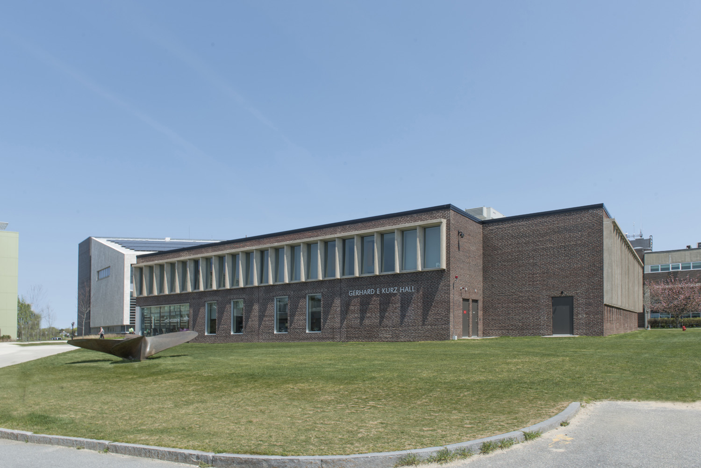
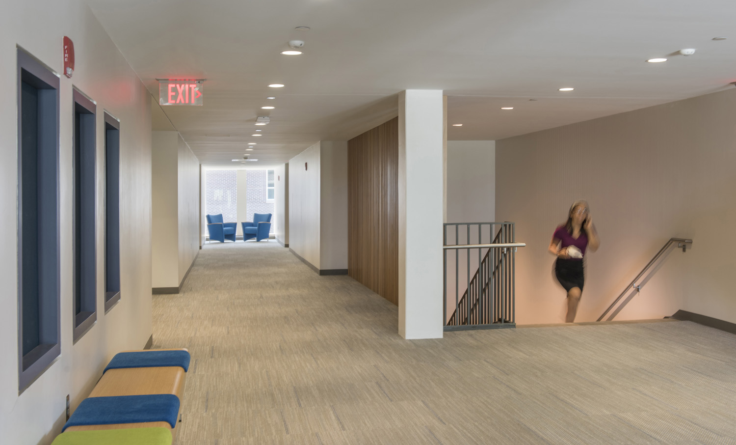
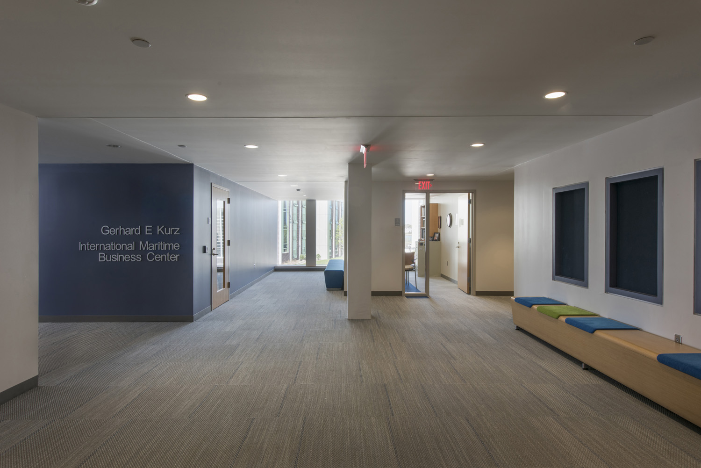
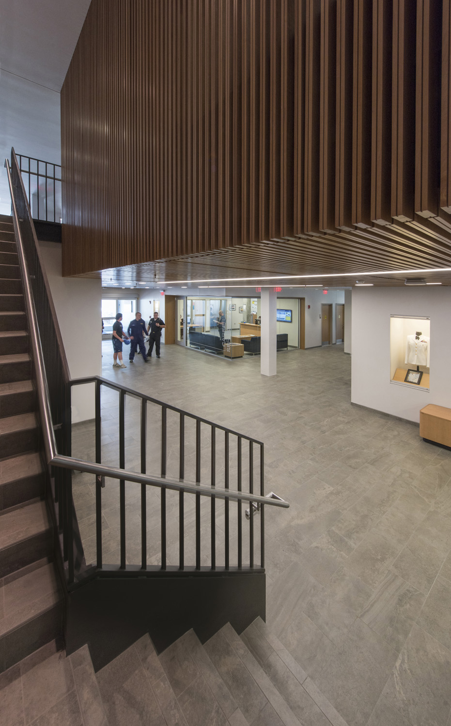
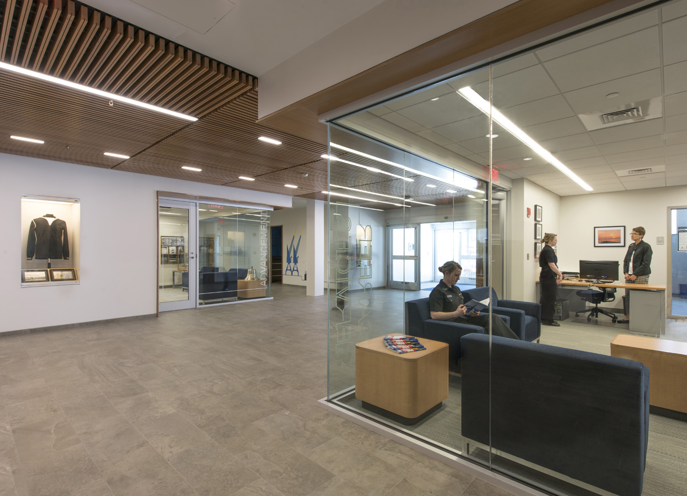
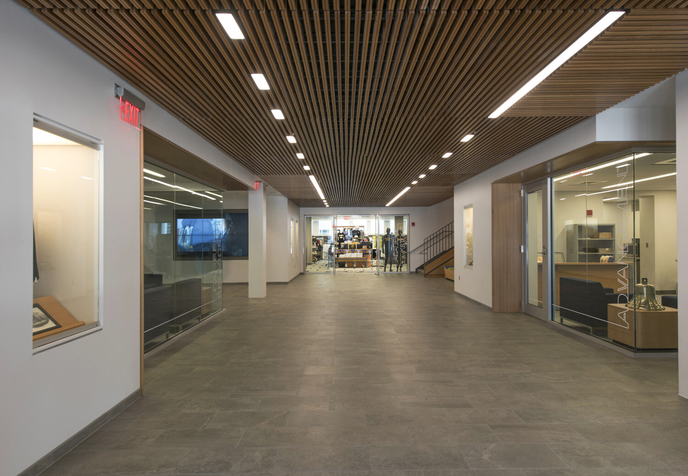
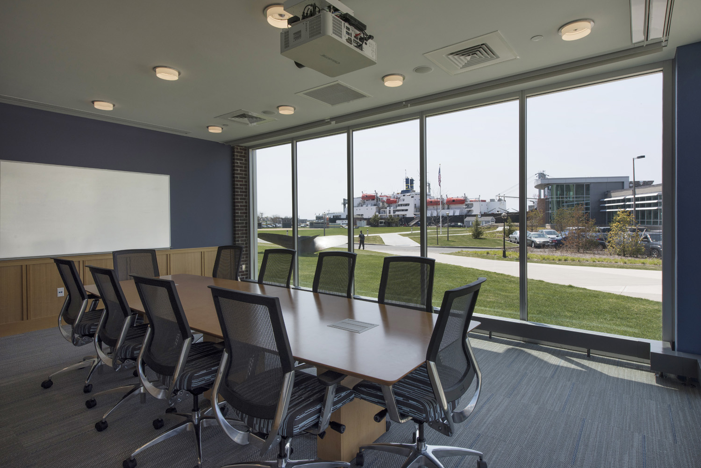
Kurz Hall
Massachusetts Maritime Academy
Location: Bourne, MA
Total GSF: 26,600 GSF Renovation
Completed: 2014
Schedule: The design and documentation for the project was completed in 5 months. The building was unoccupied during the interior demolition and major construction, but the interior finishes were phased to accommodate departmental and faculty move-in schedules.
Renovation: The renovation created new space for the campus bookstore, office suites for Advancement and Career Services, and 38 faculty offices. The addition of a shared conference room was achieved by enclosing an existing covered exit/entry. Several existing spaces such as a classroom and ship model museum were retained and provided with finish, accessibility and building system upgrades. Included in the scope was hazardous materials abatement, complete replacement of the outdated building systems, introduction of insulation and vapor barrier to the exterior walls, as well as roof and window replacement.
Sustainability: Given the depth of the building footprint, emphasis was placed on natural lighting to offset the energy costs. On the upper level, offices were left off the exterior walls at the ends of corridors to allow natural light to penetrate into the building. On the lower level, floor to ceiling interior glazing provides borrowed light to the interior circulation zone. For the building systems, LED light low-flow plumbing fixtures, and high-efficency HVAC equipment were used to reduce energy & water demand.
Photography © Peter Vanderwarker
