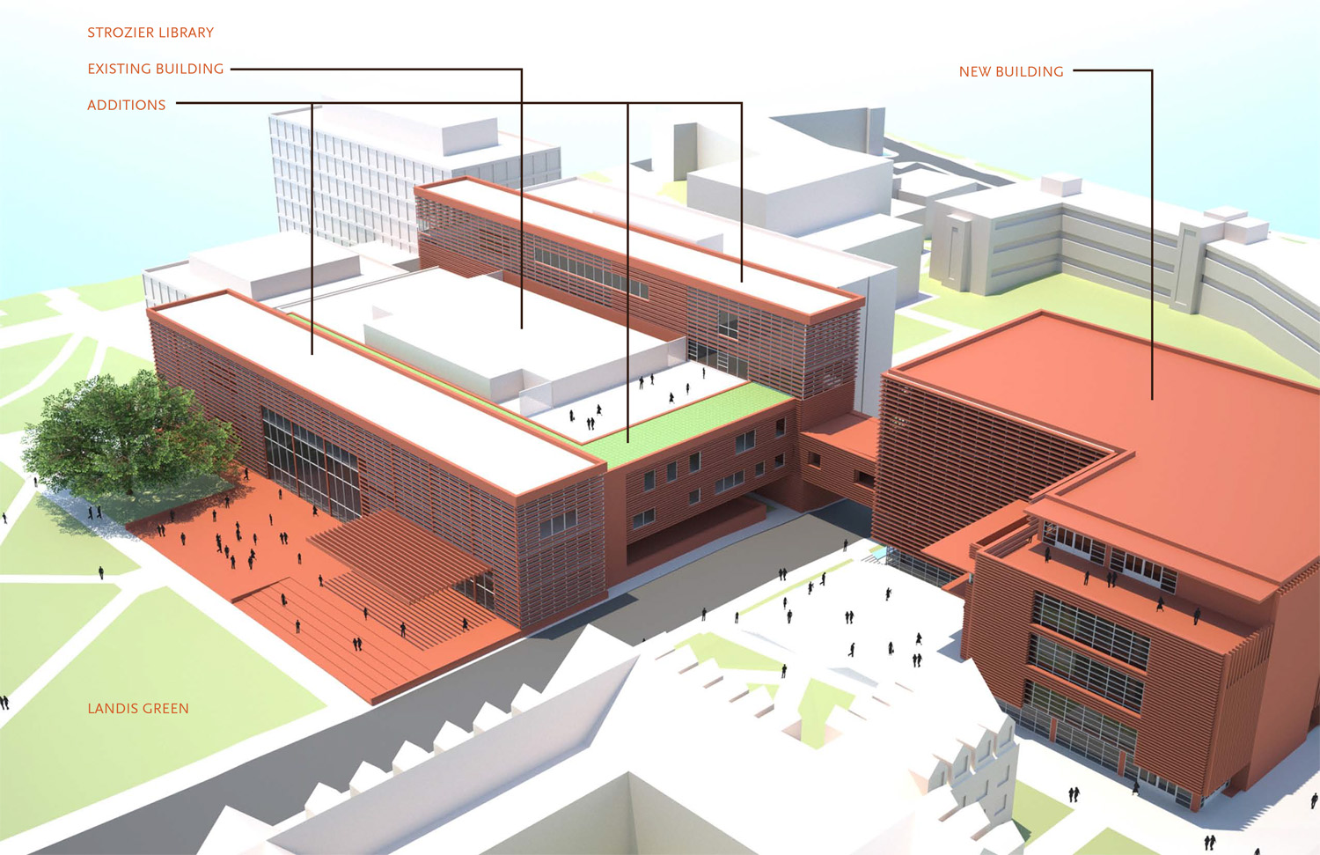
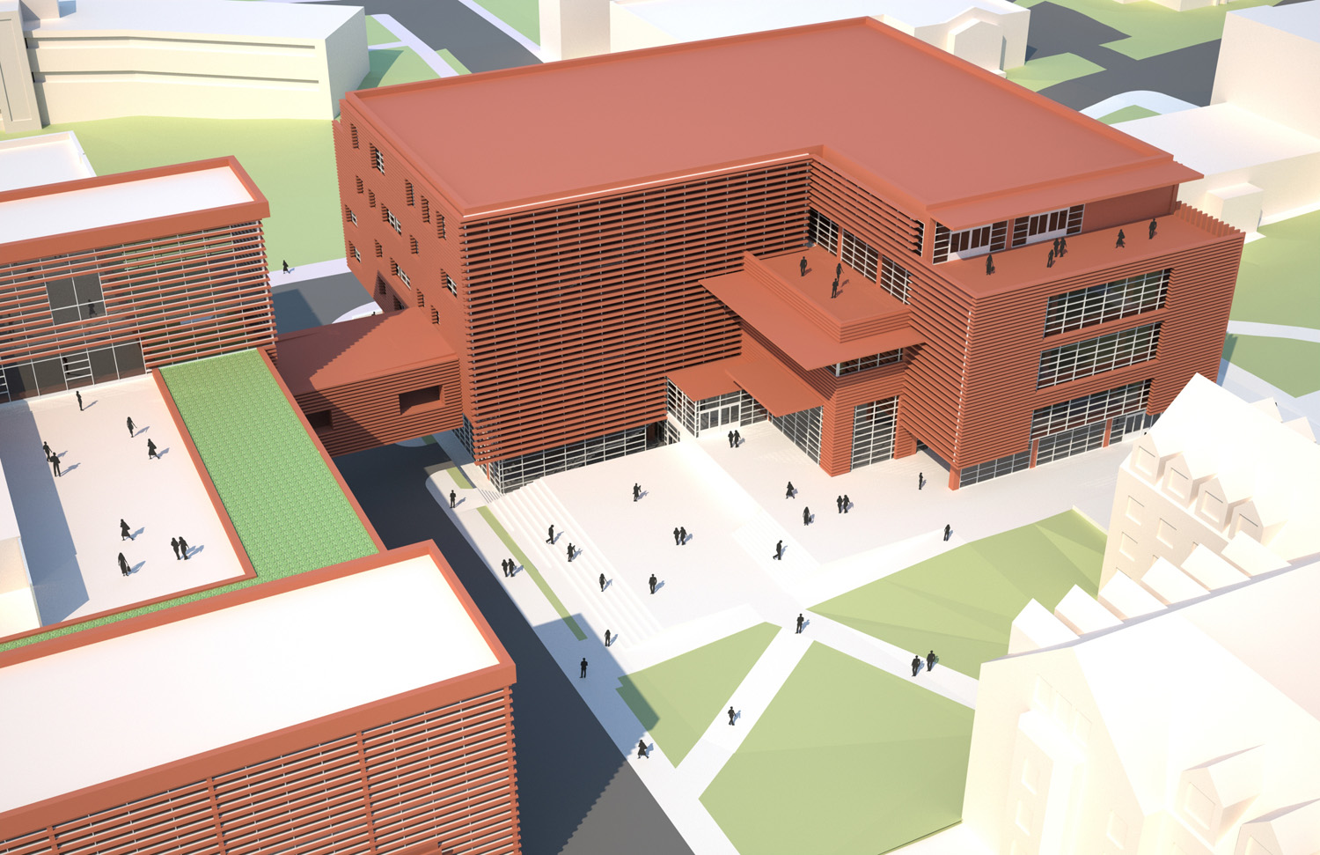
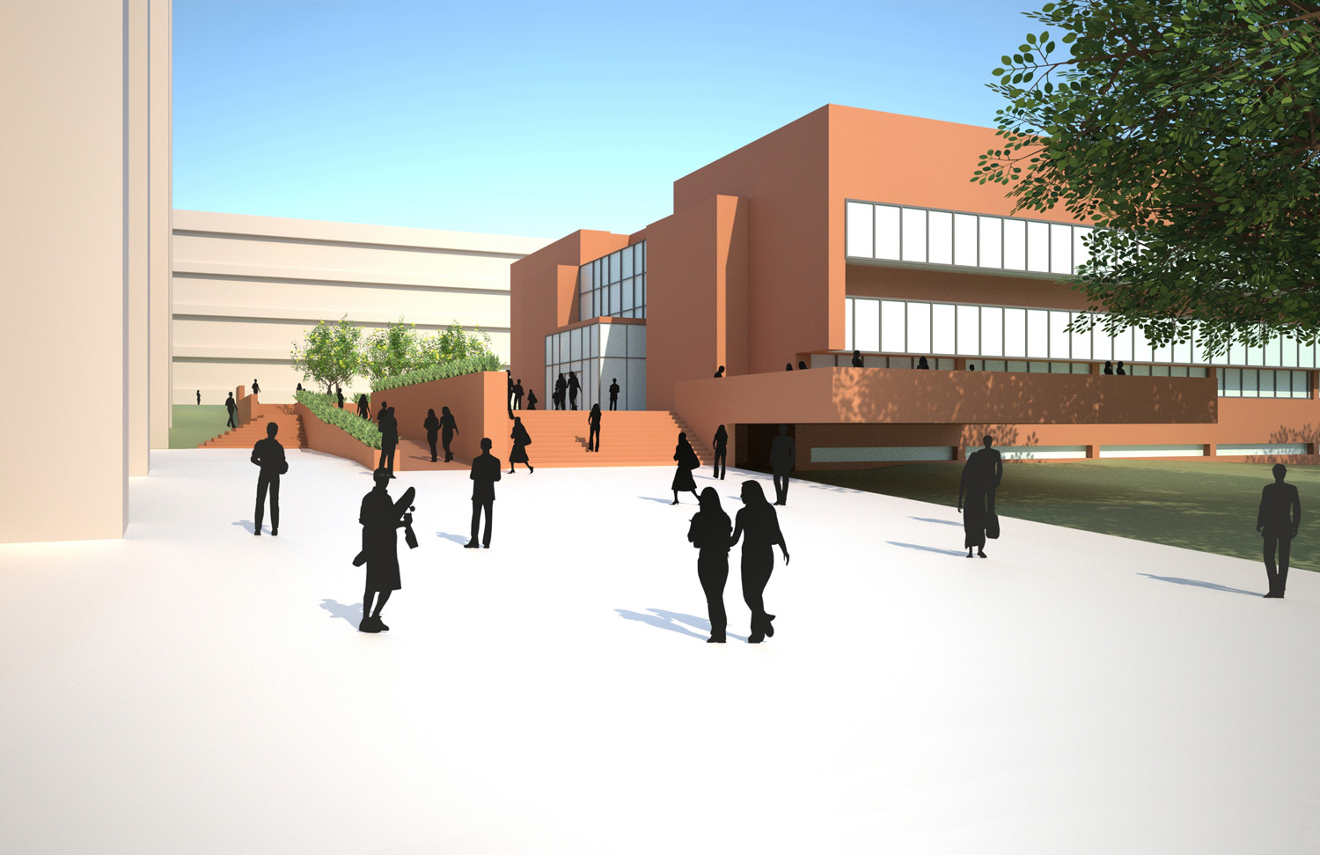
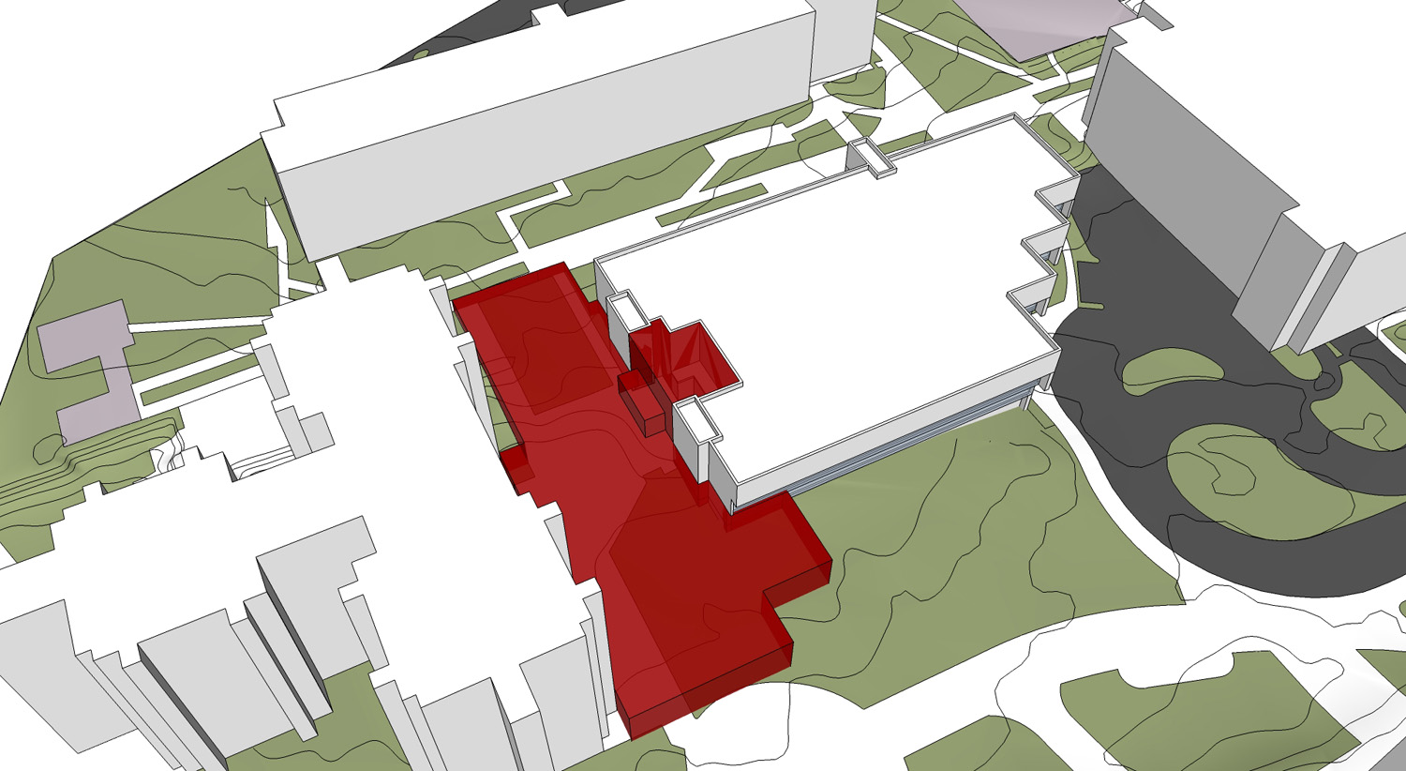
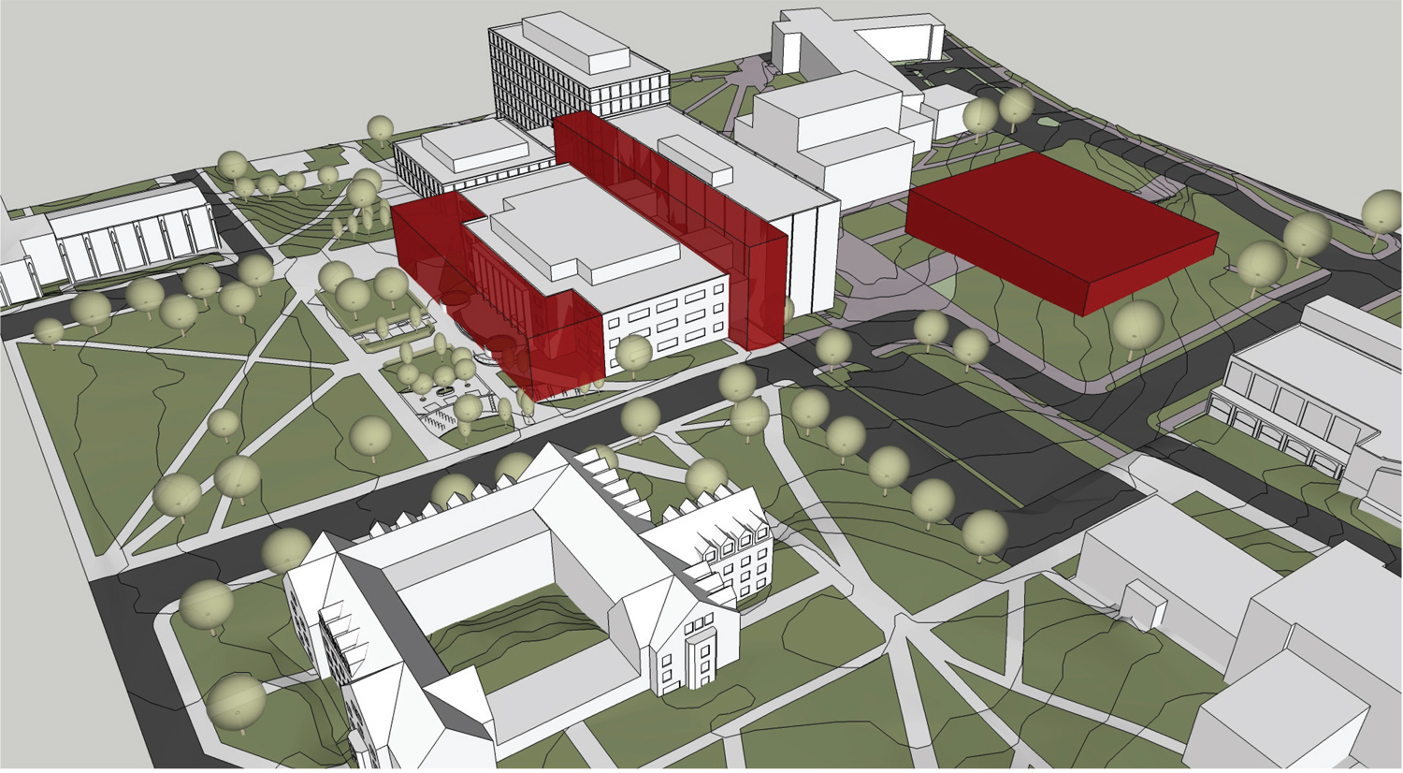
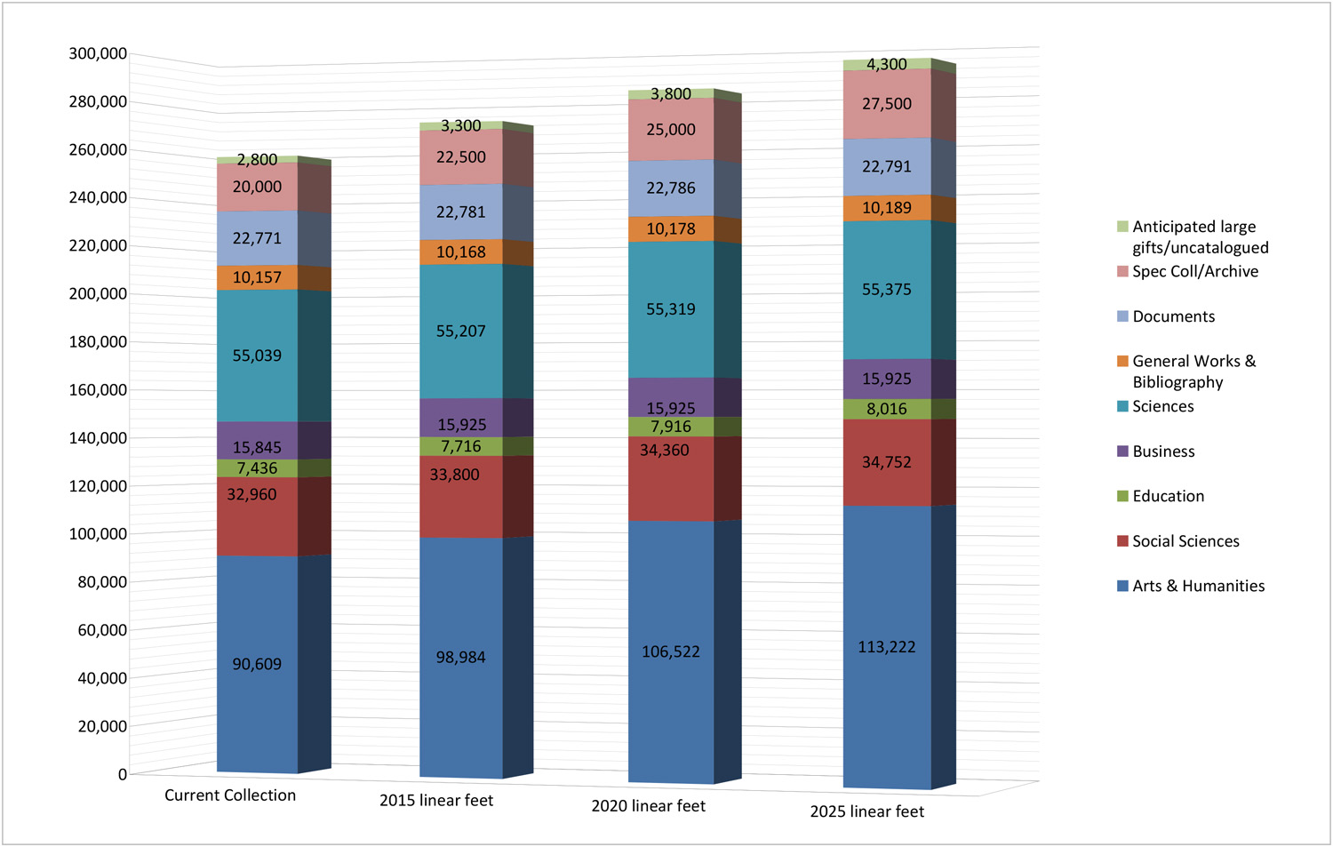
Libraries Master Plan
Florida State University
Primary Architect: Perry Dean Rogers Partners Architects
Local Architect: Architects Lewis + Whitlock
Location: Tallahassee, FL
Total GSF: 333,000 GSF Renovation, 270,000 GSF Possible Addition
Florida State University engaged Perry Dean to develop a library needs analysis and development plan for the Florida State University Library System. The scope of the master plan study focuses on three current campus library buildings (Strozier Library, Dirac Science Library, and the Library Technical Services Facility) and evaluates a program for a fourth, new library building (the Library Information Commons).
The study includes all collections associated with the University Library that are held in remote storage facilities as well as those in Strozier and Dirac. The first phase of the study focuses on programming right-sized space needs and their relationship with each other presently, as well as anticipating changes for a fifteen-year time frame. The second phase explores optimal ways of utilizing the two main library buildings and considers options for siting the new Information Commons and its relationship to campus. It includes planning options for three-time frames: First, immediate renovation of Dirac Science Library to improve day-to-day operations and service delivery, second, short-term proposal of renovation + additions for the optimal transformation of Strozier Library, and third, a longer-term proposal that defines optimal library design for new Undergraduate Learning Commons.
