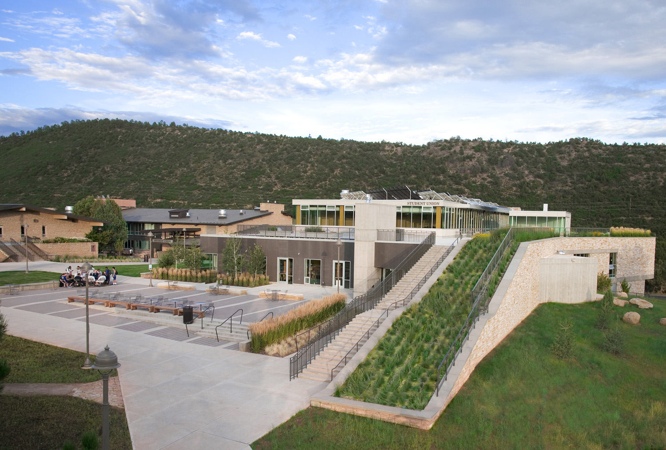
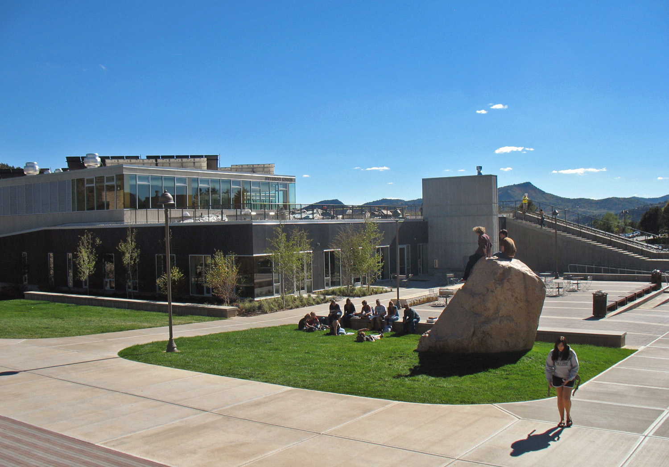
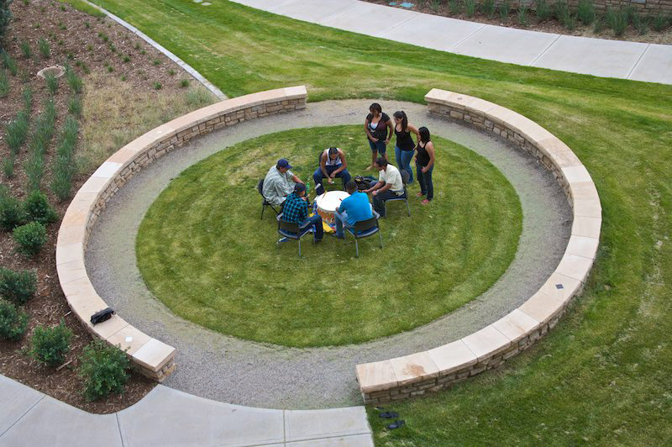
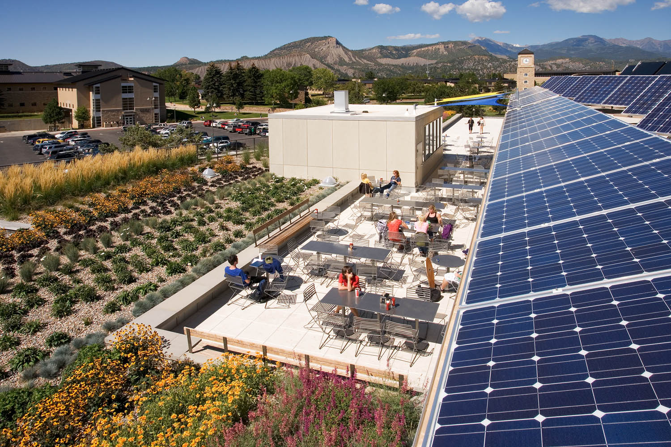
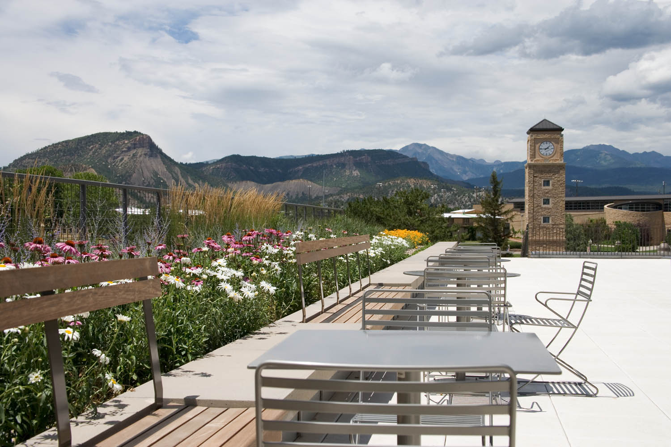
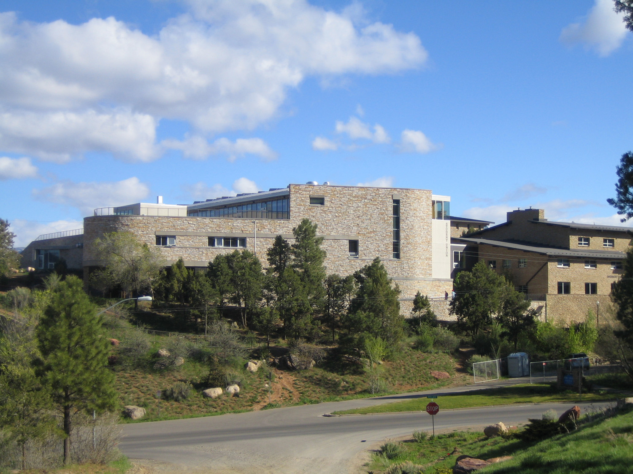
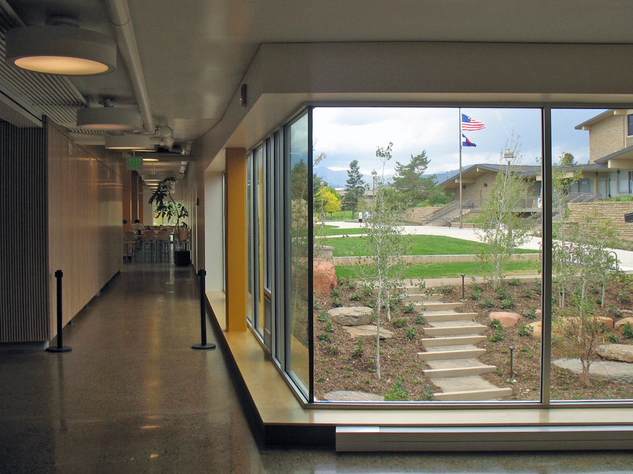
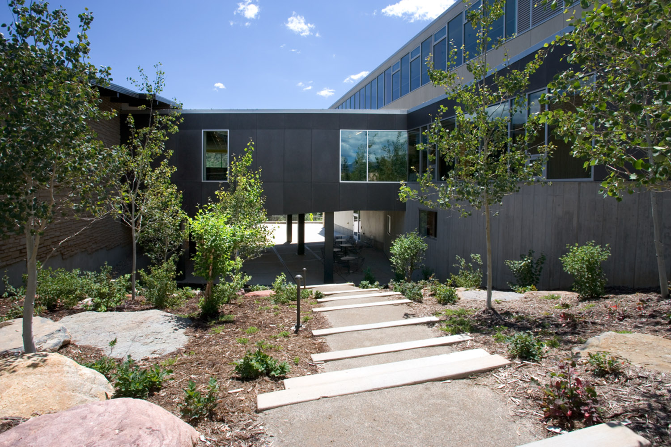
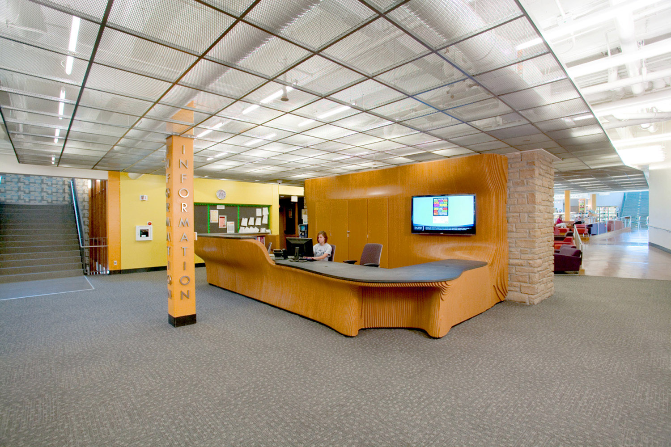
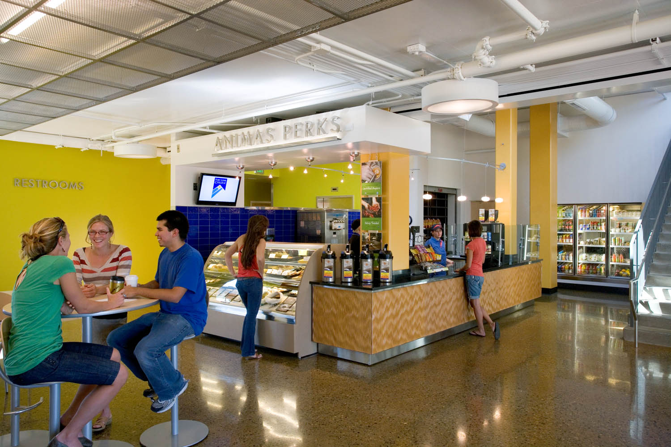
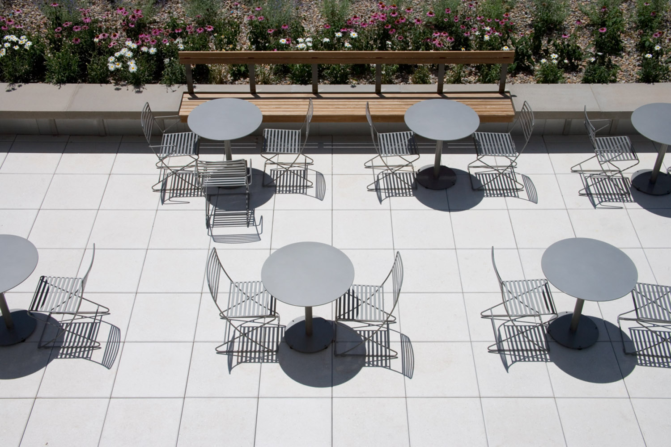
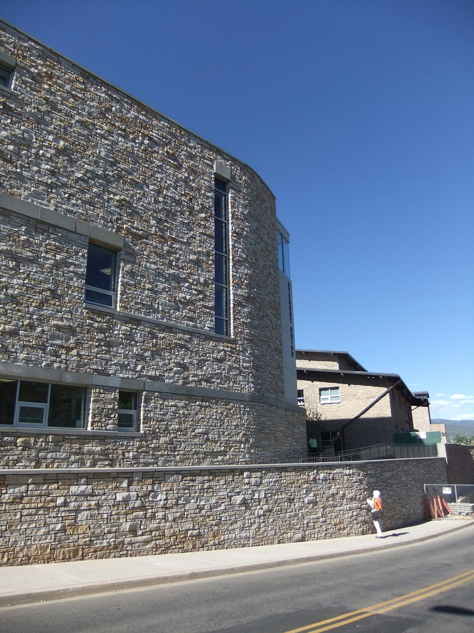
Student Union
Fort Lewis College
Design Architect: Perry Dean Rogers Partners Architects
Architect of Record: Janet Wiley Architects
Location: Durango, CO
Total GSF: 67,000 GSF, 39,000 GSF
Completed: 2011
LEED: LEED Gold
The Student Union collects multiple functions under a single roof at the center of campus and anticipates the college’s projected growth over twenty years. Program includes central campus dining and conference facilities, student group suites and leadership offices, lounges and meeting rooms, a movie theater / performance space, the central campus post office, and retail spaces. A media center combines student and local media groups, giving students a glimpse of professional practice and creating a link between the College and the local community.
Regional climate must directly inform any sustainable design strategy. Warm days, cool evenings and copious sunshine characterize Colorado’s climate and offer opportunities and constraints to the design of the Student Union. The addition incorporates context-specific sustainable strategies including thermal mass, natural ventilation, night flushing, daylighting, solar thermal hot water, and solar photovoltaic. The renovation is inherently sustainable, as reuse of existing structures requires less energy and material than new construction. This project is certified LEED Gold.
Photography © Scott Griggs
