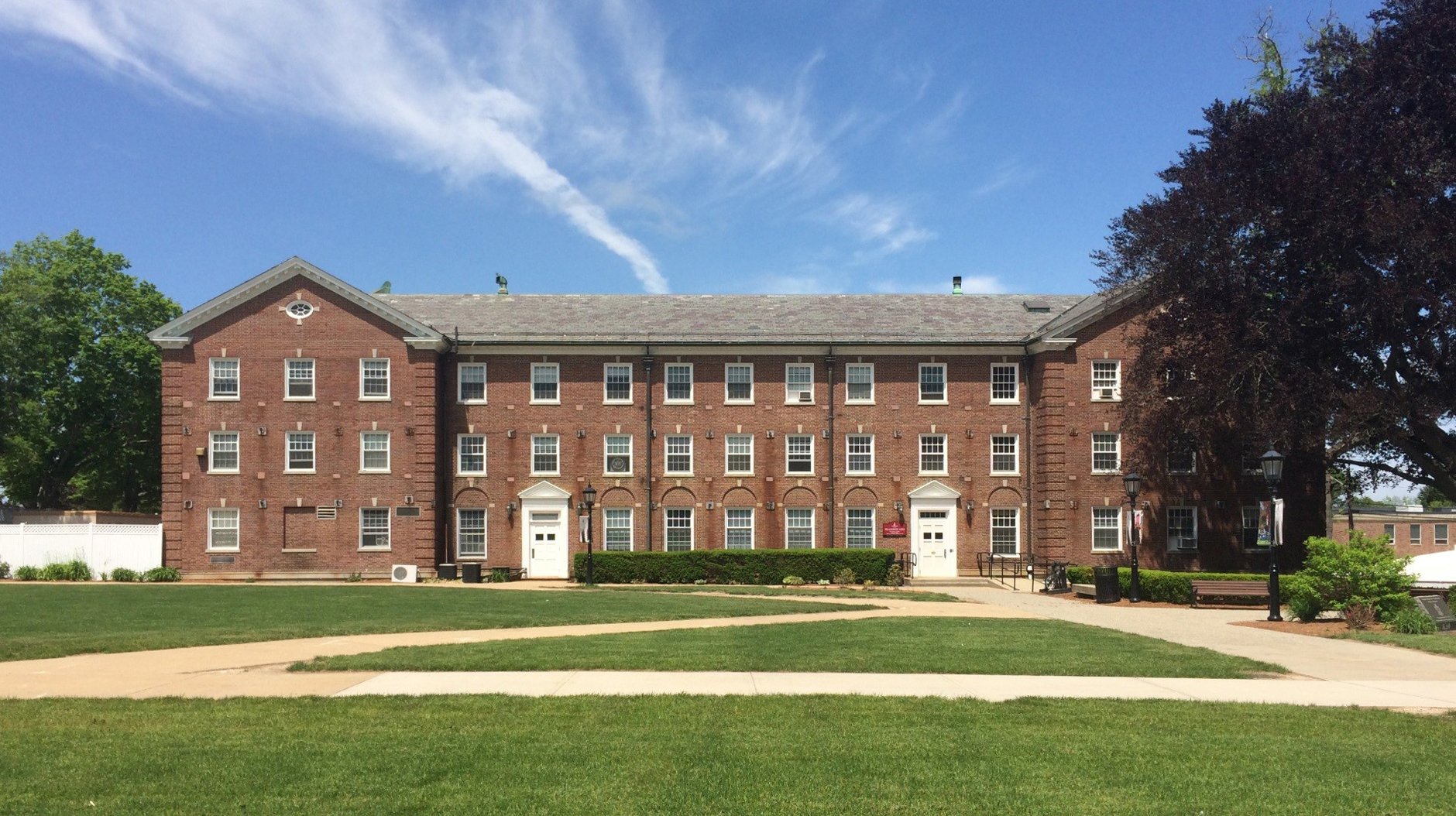
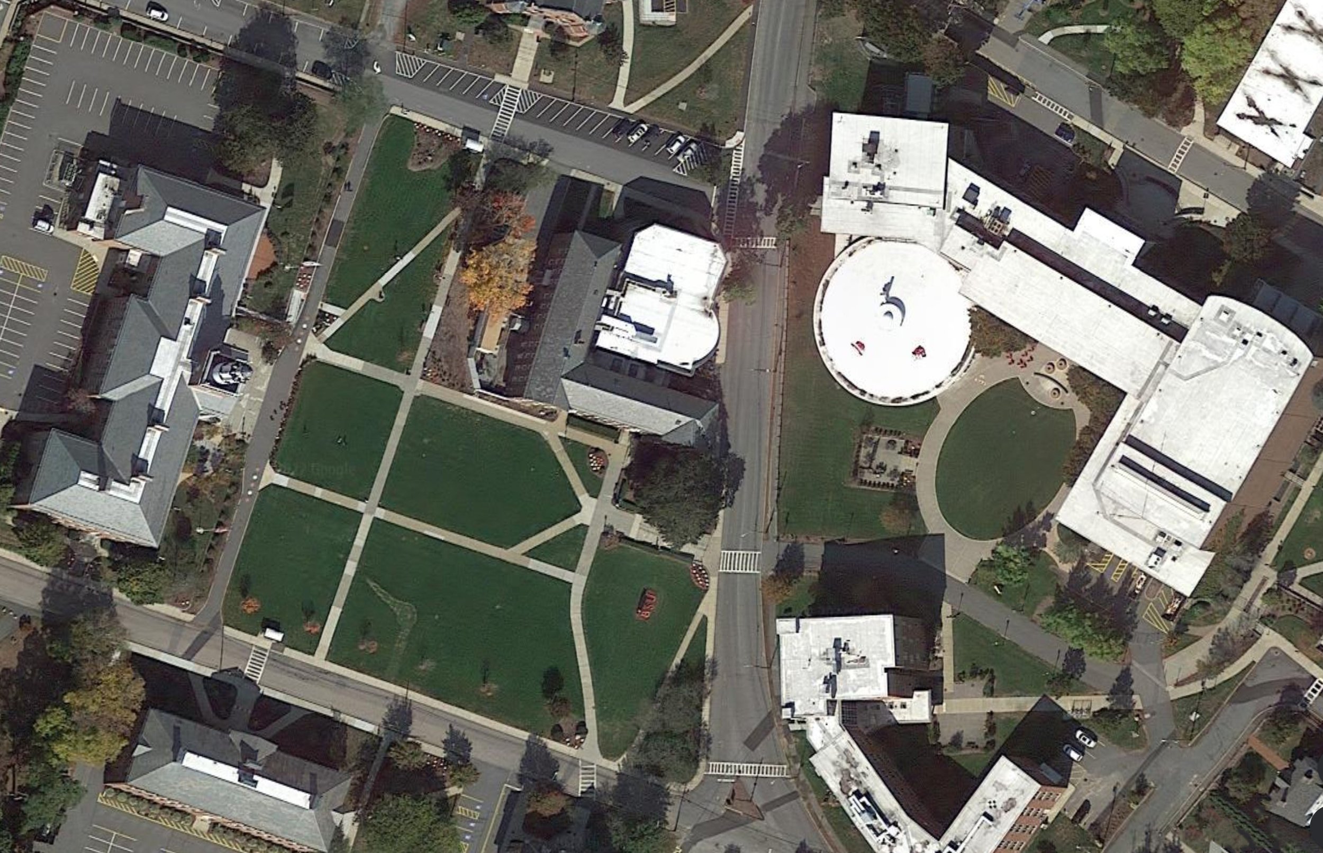
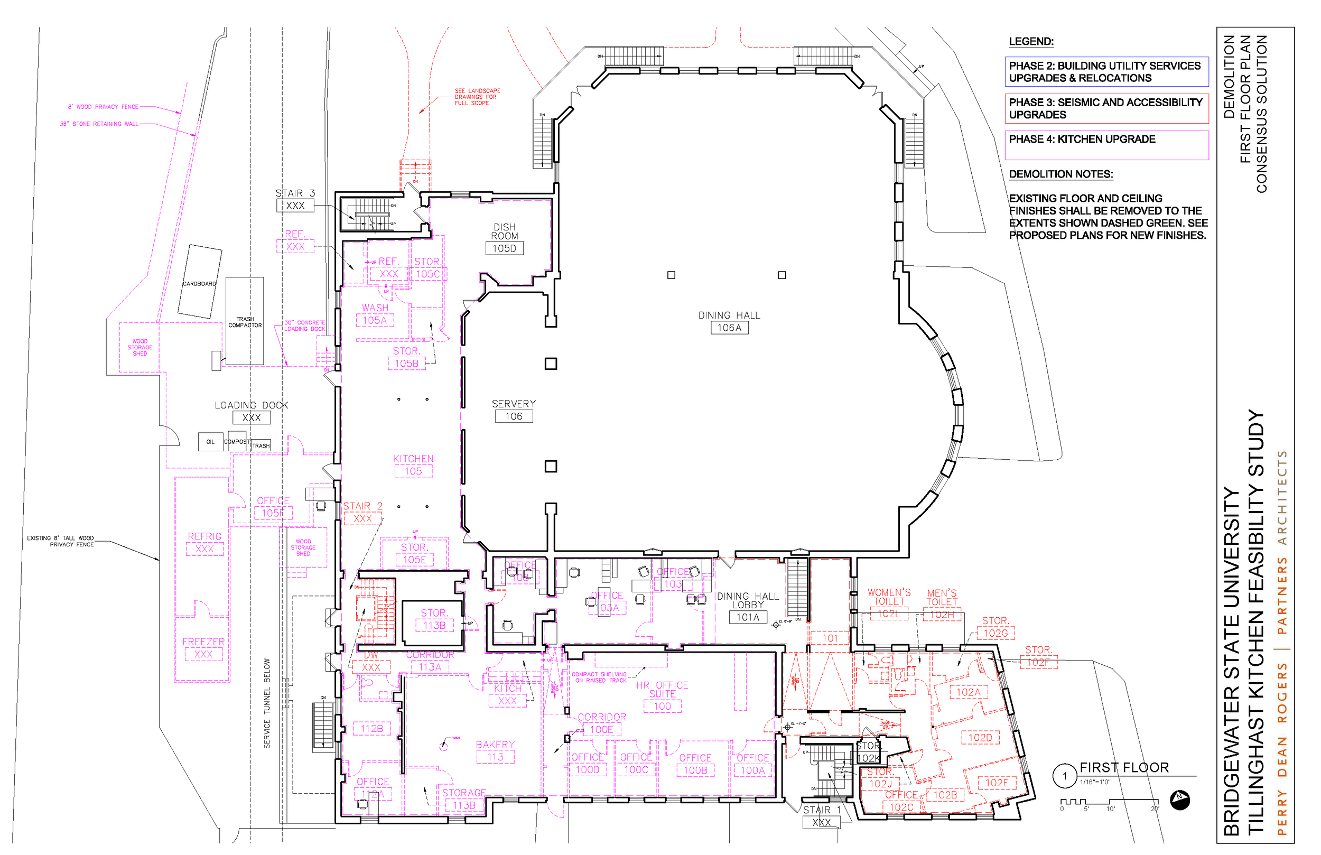
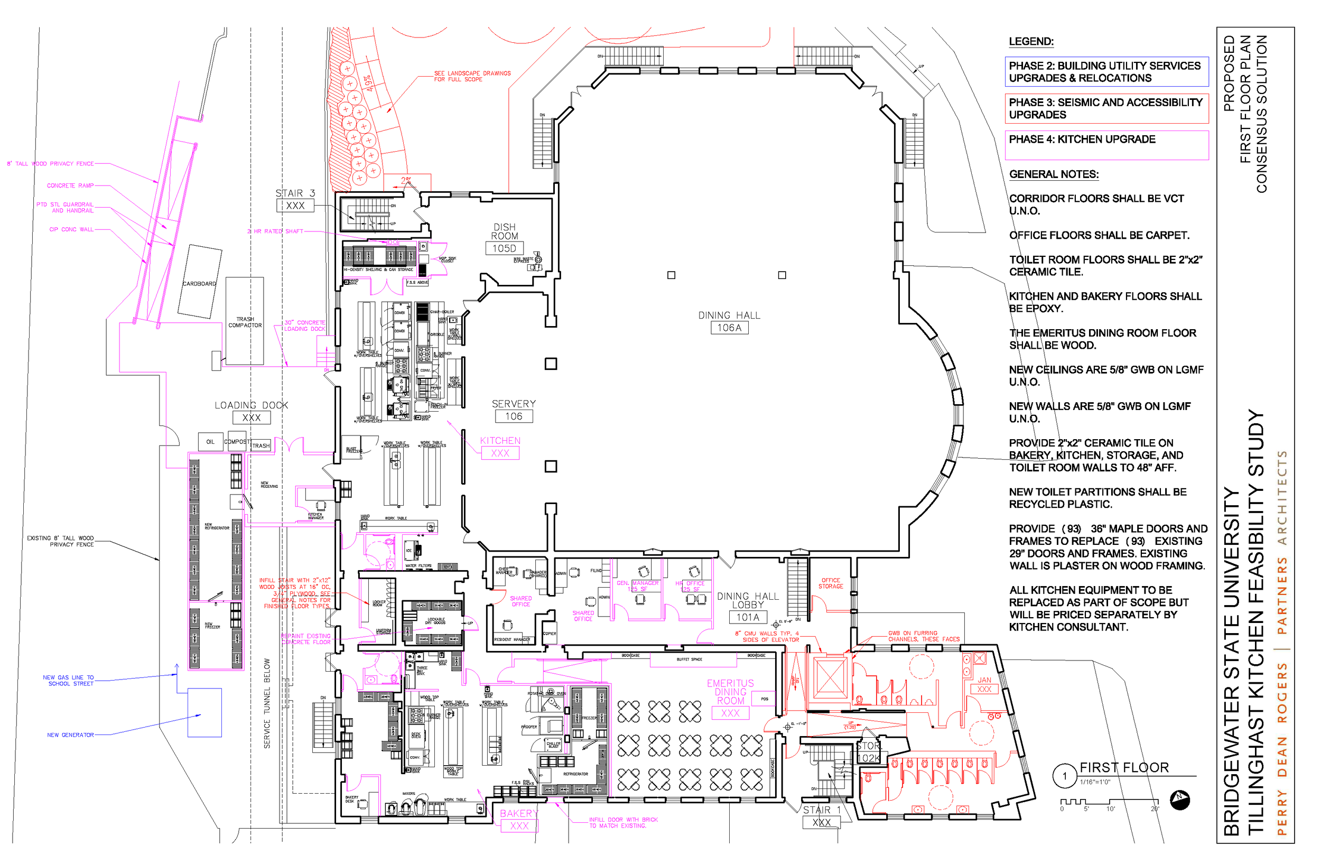
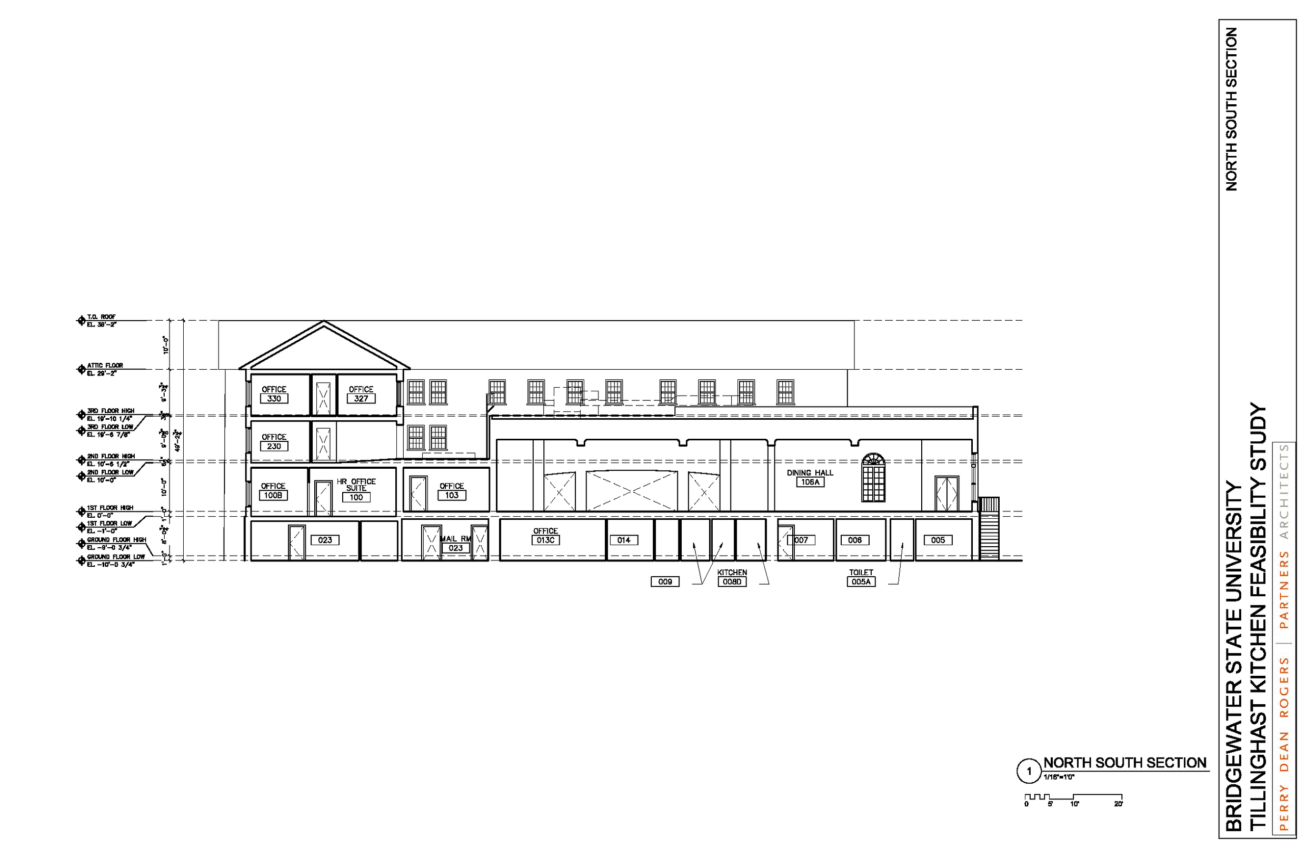
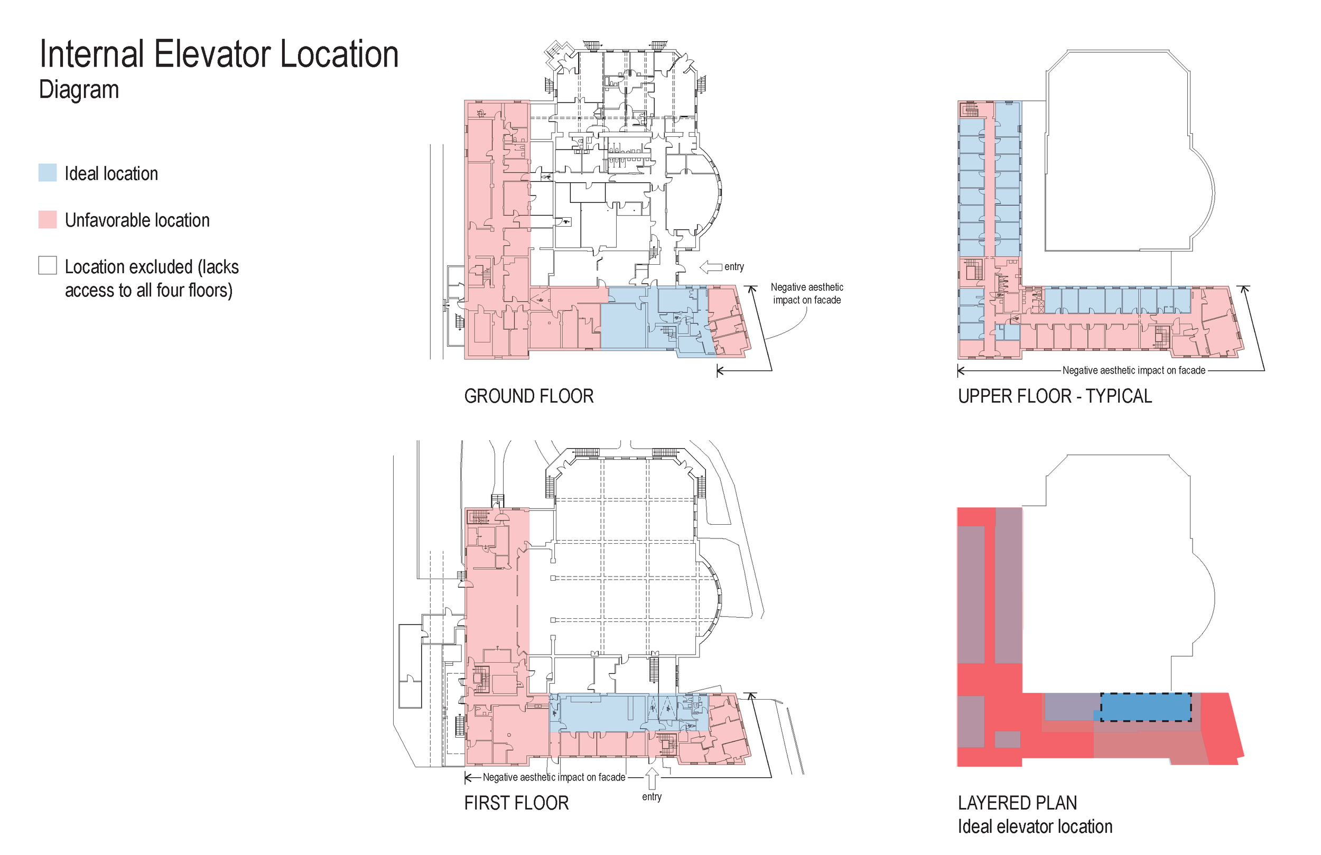
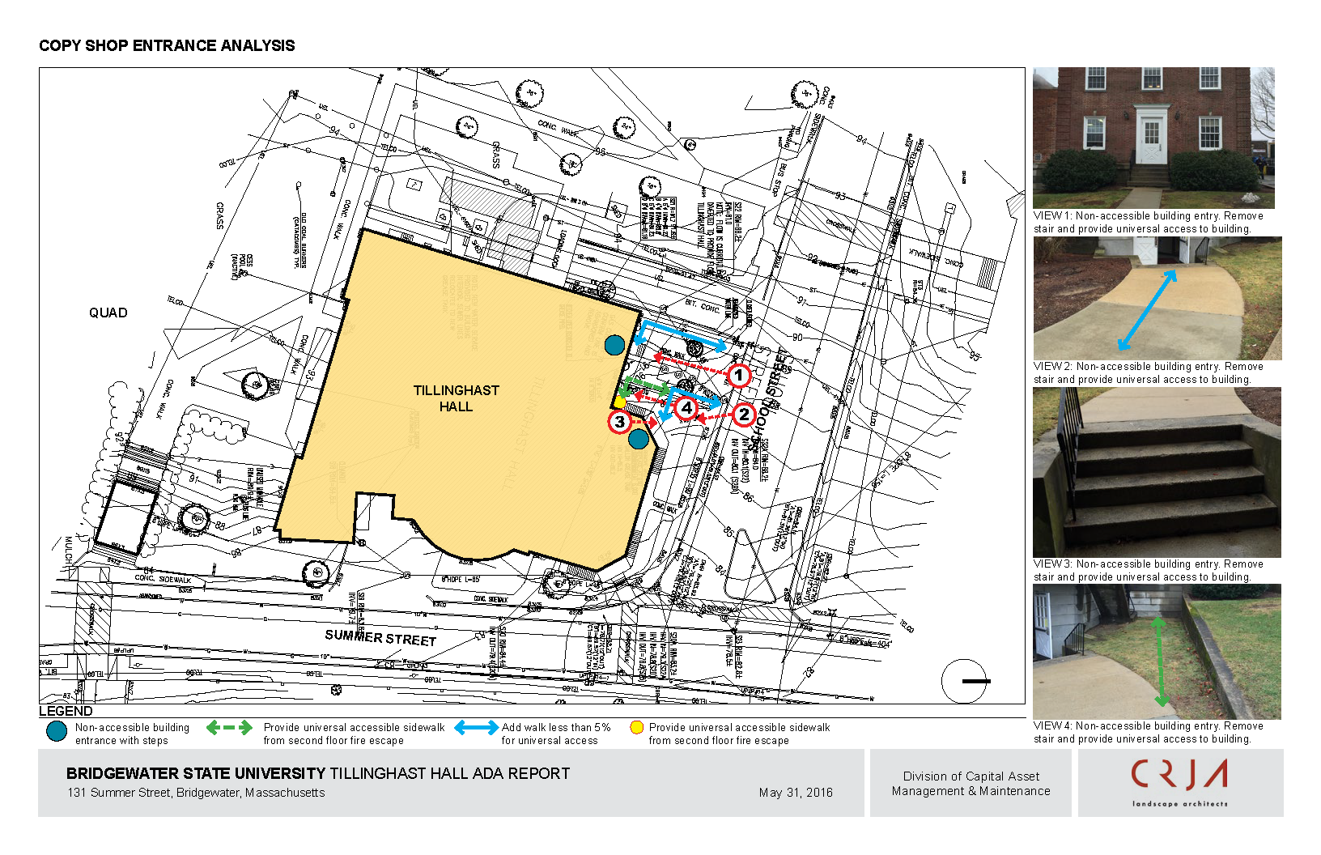
Tillinghast Hall
Bridgewater State University
Location: Bridgewater, MA
In January of 2016, Bridgewater State University (BSU) engaged Perry Dean Rogers Partners Architects (PDR) through House Doctor Contract HD-1301 to study the feasibility of a Kitchen & Bakery renovation at Tillinghast Hall. Through conversations with DCAMM, it was decided that a larger, more holistic, certifiable building study would be beneficial to BSU’s long-term planning efforts. As a result, the design team was asked to expand the scope of the study to include an assessment of building-wide HVAC, electrical, plumbing, fire protection, and structural systems along with an evaluation of accessibility compliance, hazardous materials, and the building envelope.
After a thorough analysis of the existing conditions and the short and long-term needs of BSU, the study proposes a ‘phased’ approach to the necessary upgrades. Due to limited swing space on Campus, the vacating of Tillinghast Hall for the execution of the Consensus Solution as a Single Project would be extremely difficult. This, in conjunction with the potential that funding for the full Consensus Solution may be limited or become available only incrementally, has led to the identification of the following potential Phased implementation of the Work, allowing BSU some financial and logistical flexibility as funds become available and executed as Summer Projects to the extent possible.
