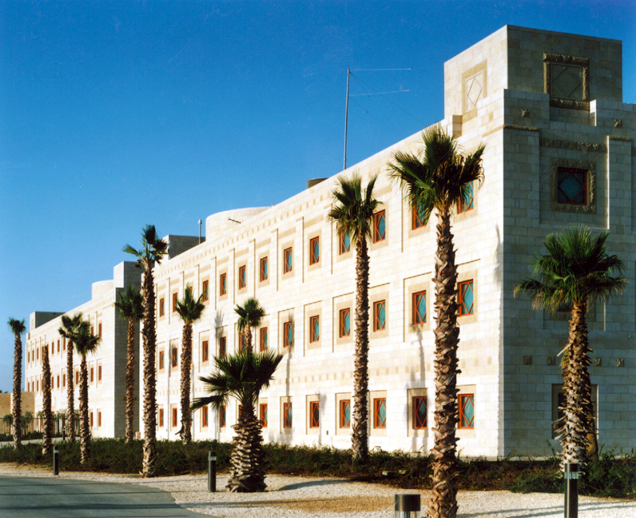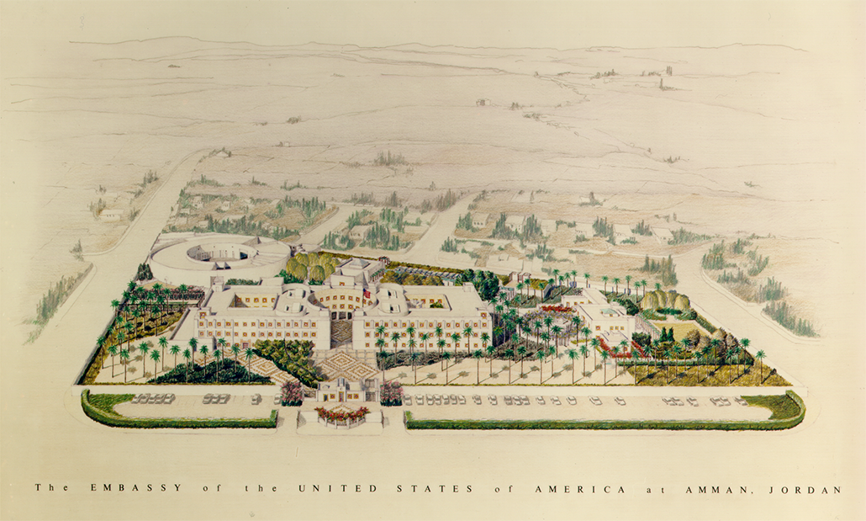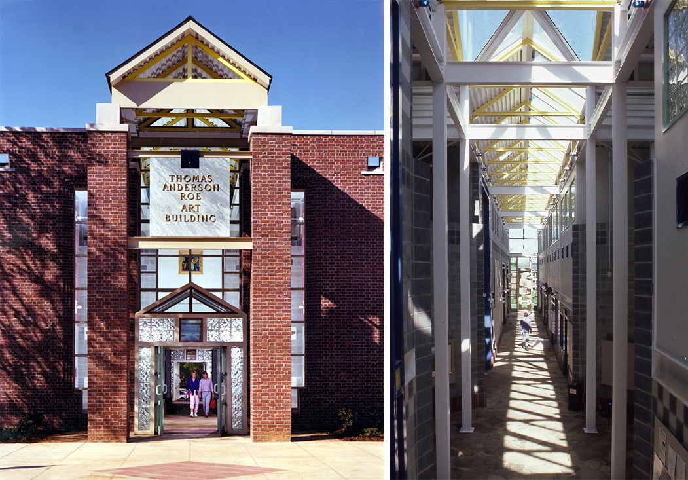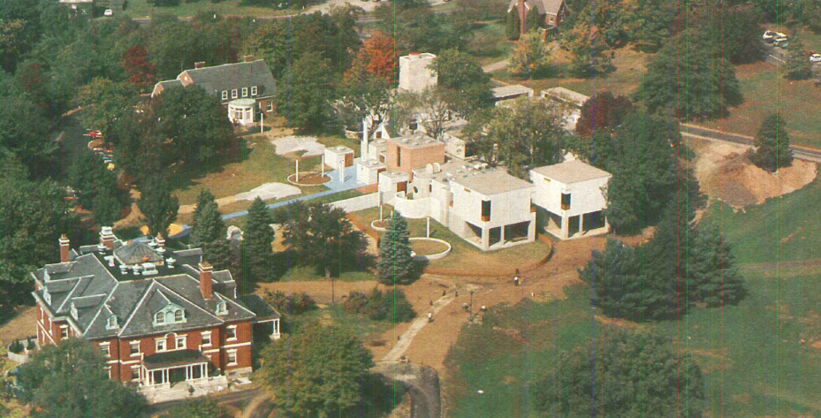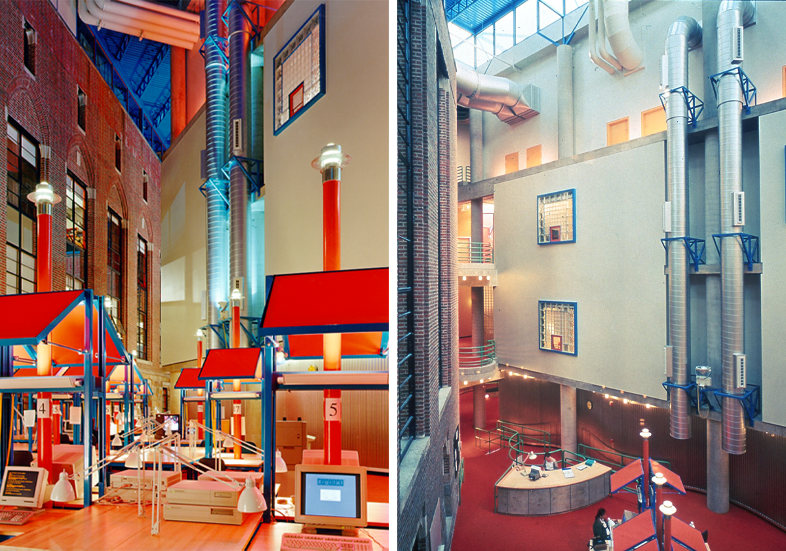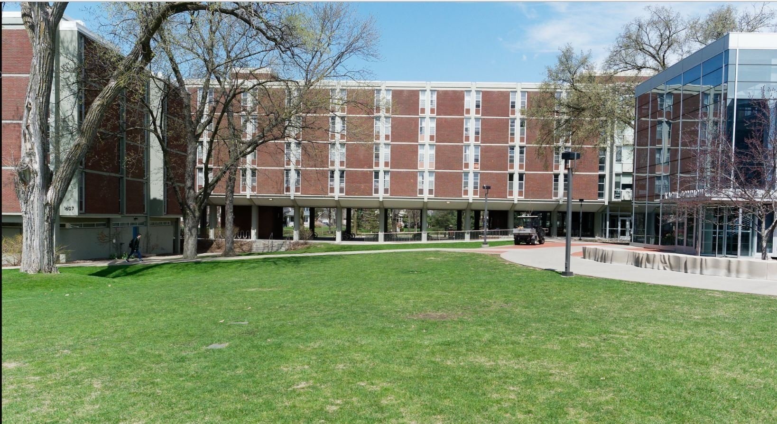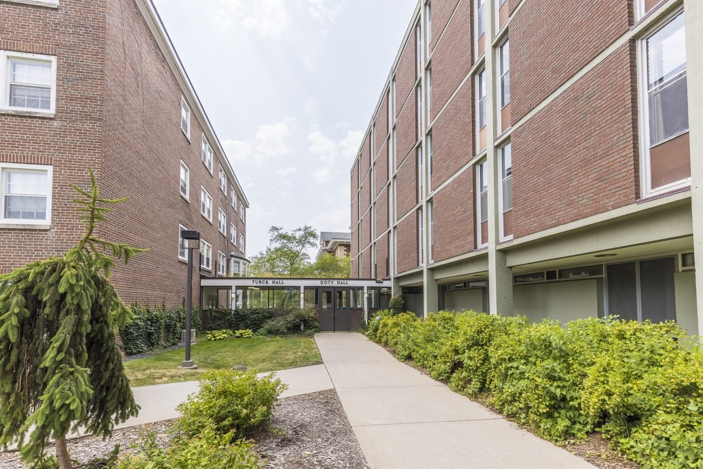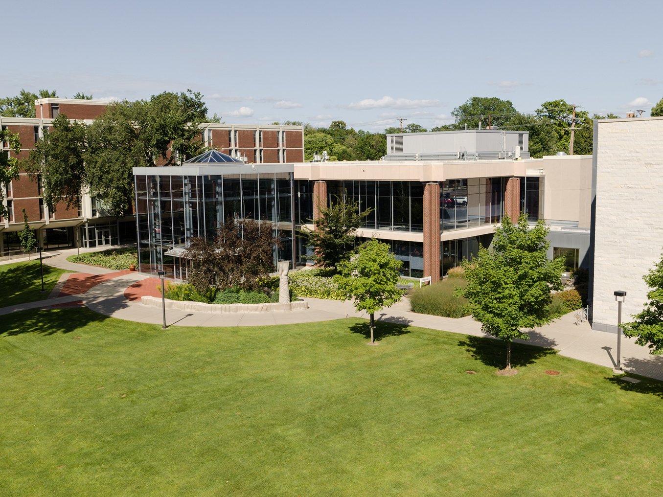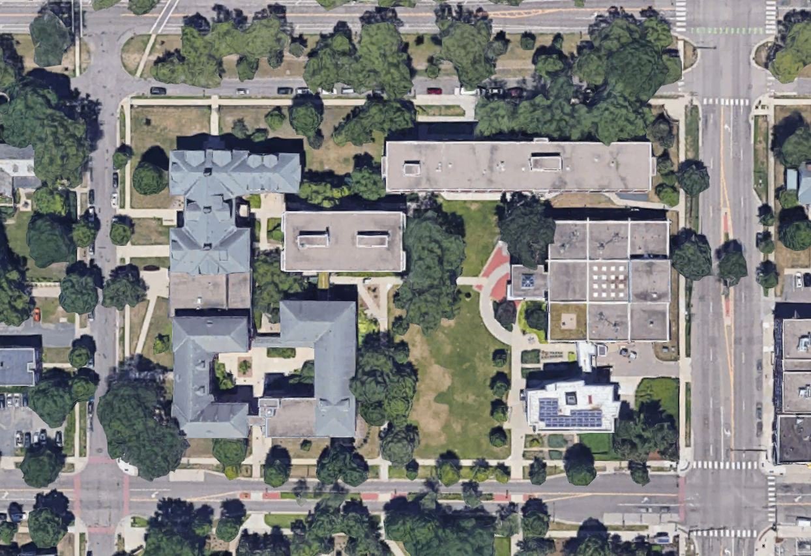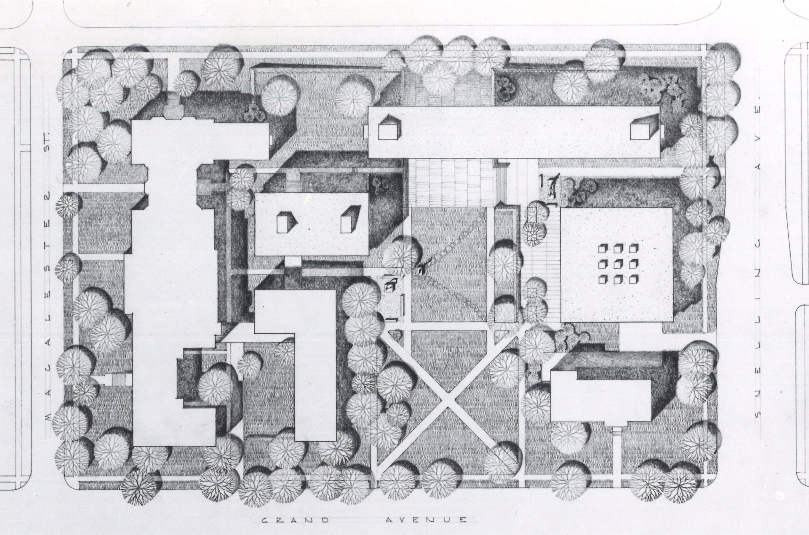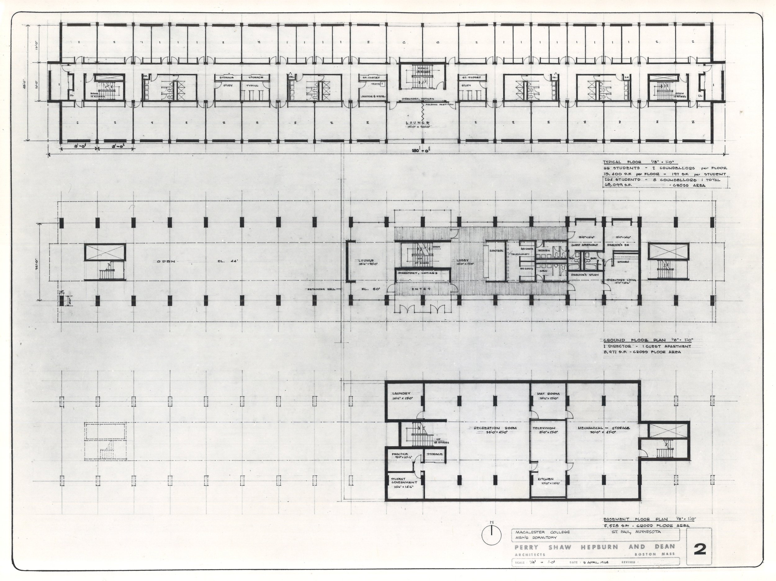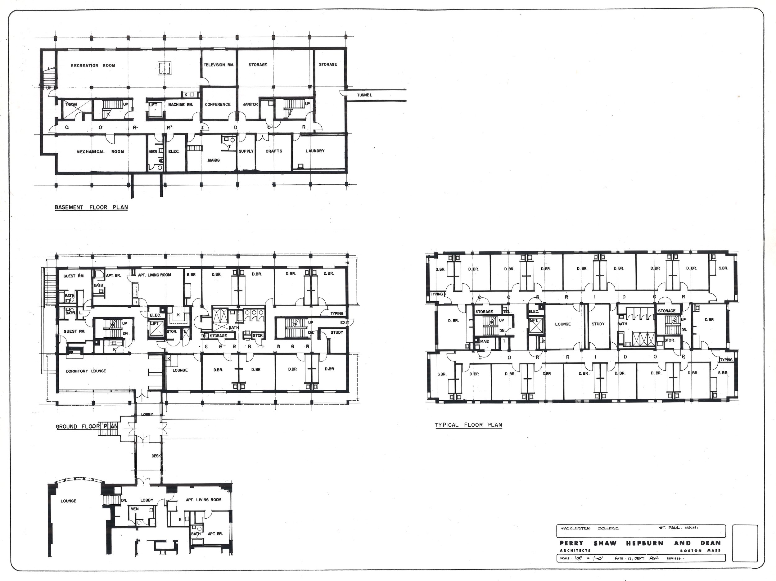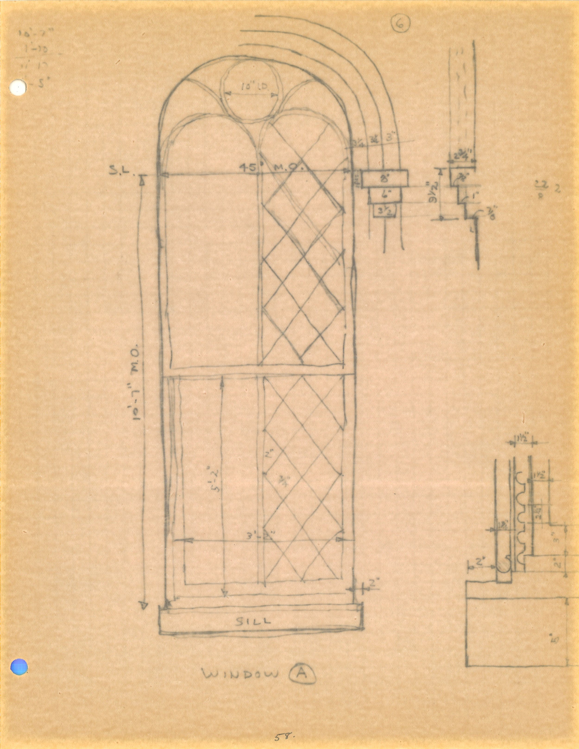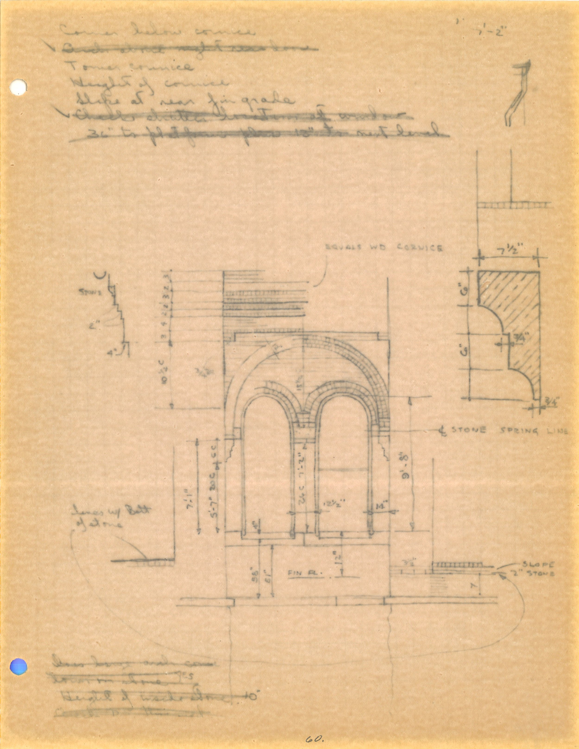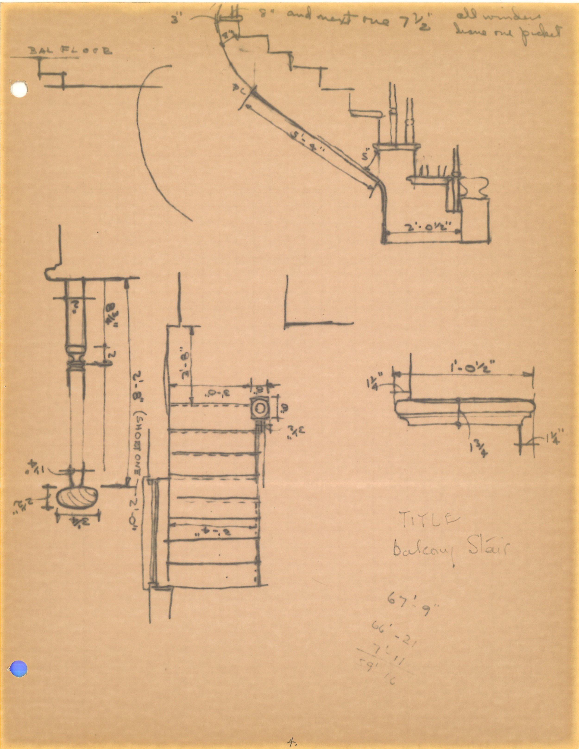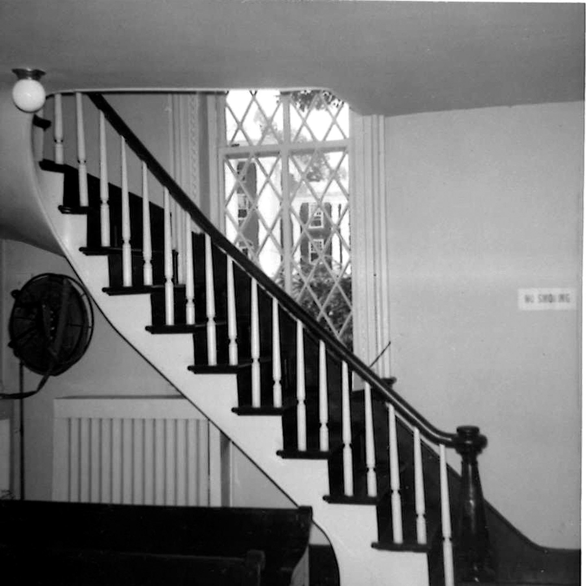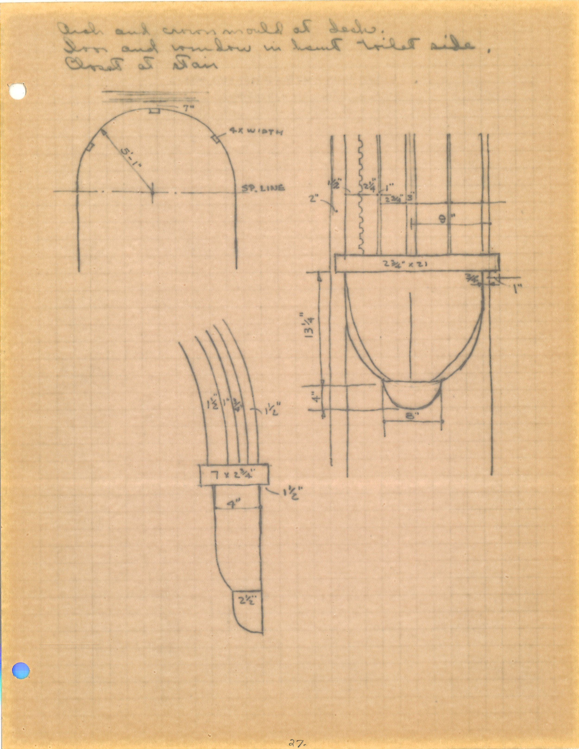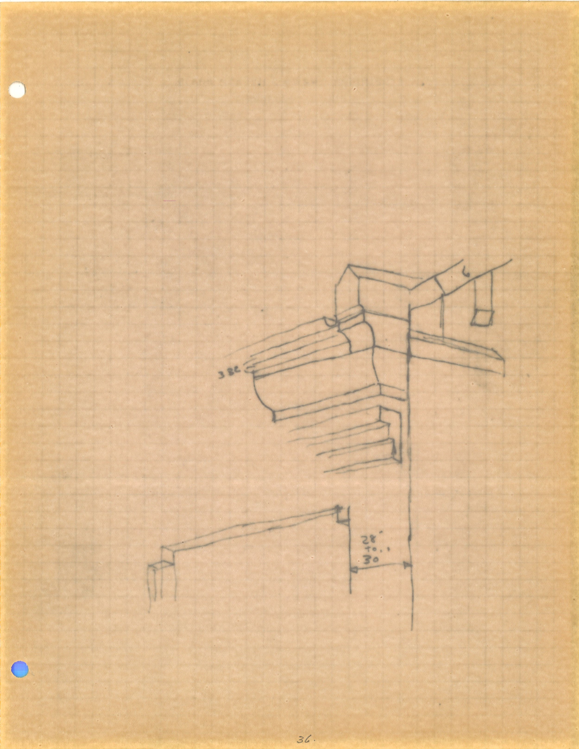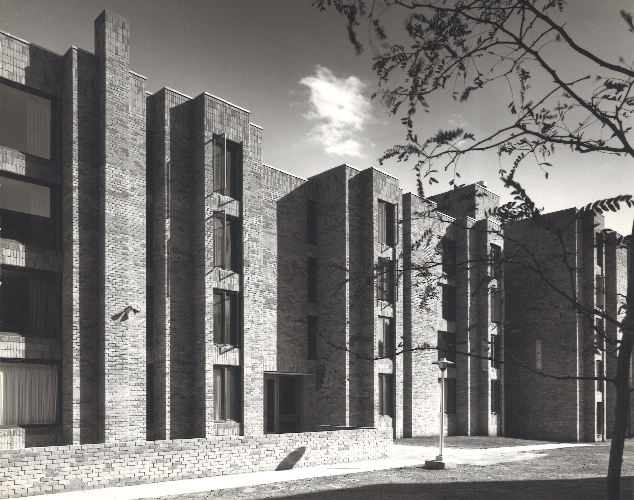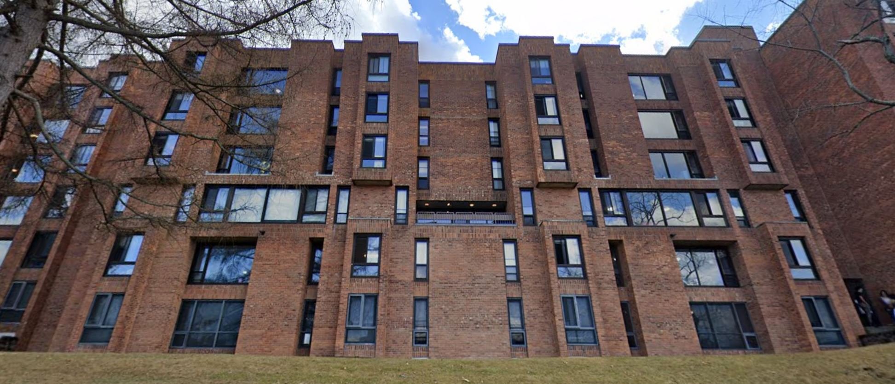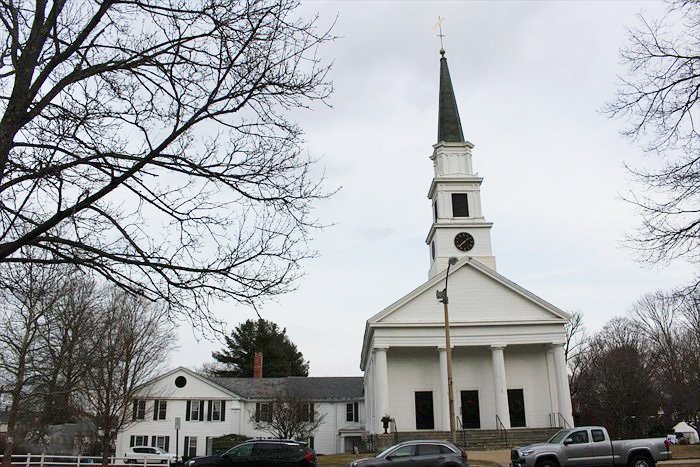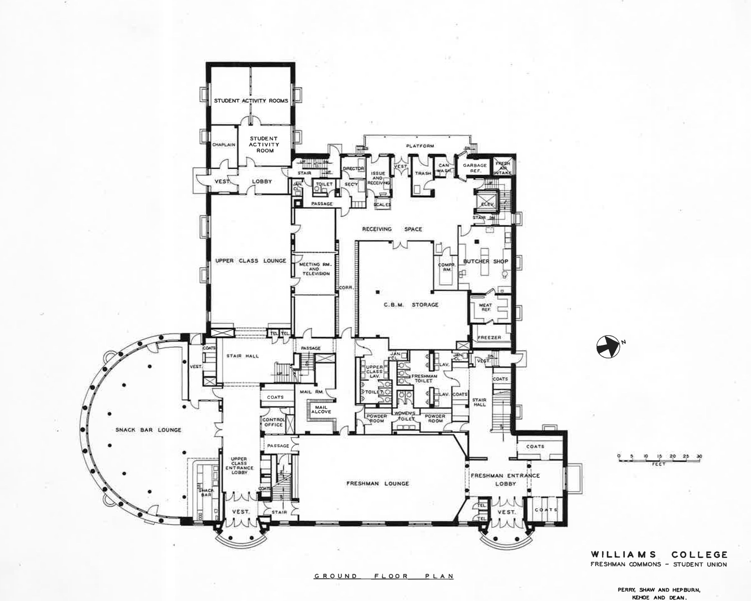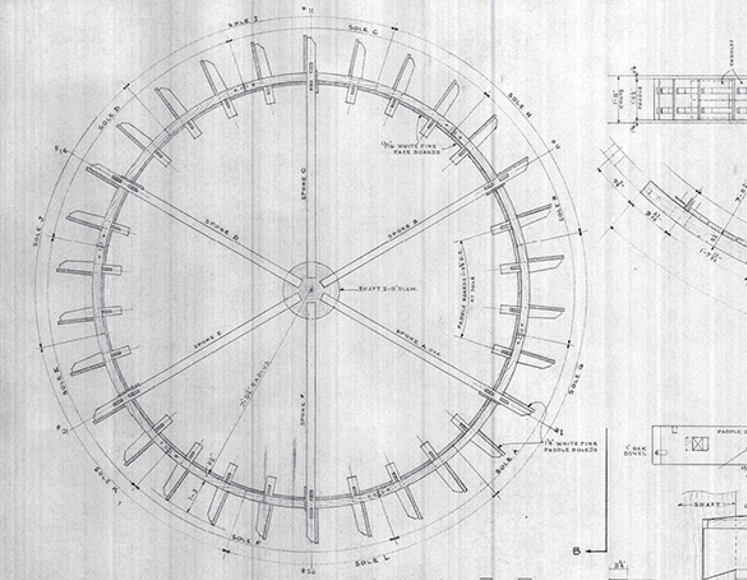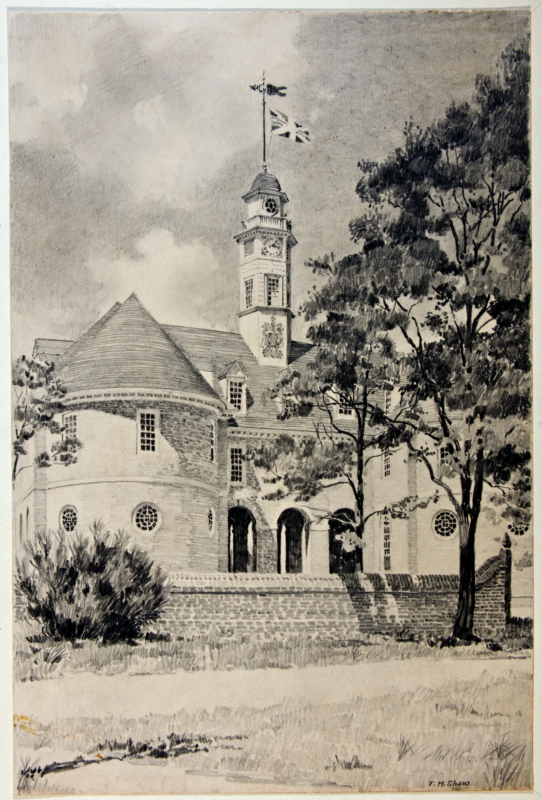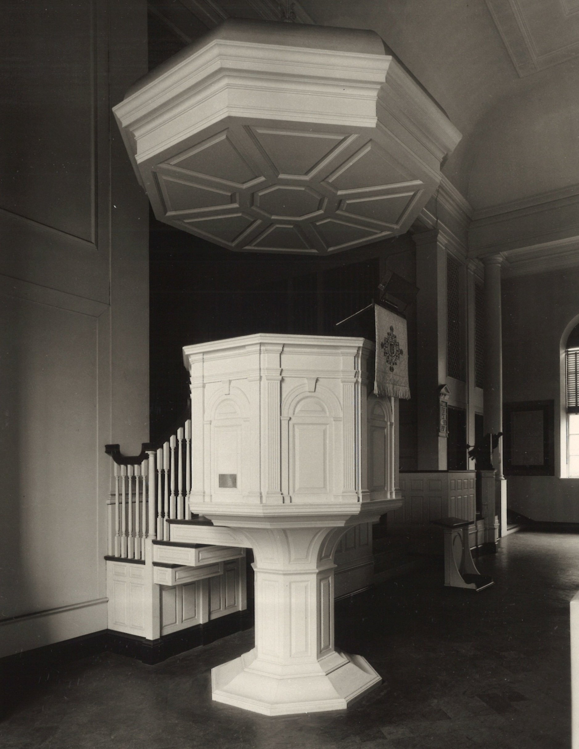We are celebrating 100 years of continuous practice and we invite you to follow along with us as we celebrate this legacy.
This project is the final posting celebrating our Centennial Year.
1992 | The Embassy of the United States in Amman, Jordan
The Embassy of the United States in Amman, Jordan, by Perry Dean Rogers & Partners, opened in 1998.
The design was influenced by increased security mandates. The State Department required several facilities from different locations be brought together in a compound with fortified perimeter walls, deep building setbacks and secure entrances.
The design seeks to reconcile security with diplomatic welcome by drawing on the local building tradition of massive masonry walls and small openings that passively moderate the harsh climate.
The Embassy complex comprises of six buildings including the Ambassador’s Residence, Marine Guard Quarters, American Club Recreational Facility, Consular Offices, Chancery Office Building, and Support Facilities. The Chancery building and Annex contain offices, meeting rooms, and public spaces. The Ambassador’s Residence houses the official Representational Spaces for formal receptions, entertainment, and dining.
1991-1993 | The Beinecke Student Activities Village at Hamilton College
The Beinecke Student Activities Village at Hamilton College, Clinton, NY was designed by Perry Dean Rogers & Partners in 1991 and completed in 1993.
Designed as a complex of buildings rather than a traditional single building campus center, the project combines 18,500 GSF of new construction and 20,000 GSF of renovated space. The design evokes the character of the surrounding rural countryside by incorporating an existing salt barn and by the use of colors and textures found in the adjacent farming communities.
The Student Activities Village is located at the crossroads of student life, uniting Hamilton’s two campuses, the “north side” and the “south side”. A bridge connects the “south side” through a former Salt Barn to the “north side”. Buildings are arranged either side of the former Salt Barn so that the Howard Diner and the Winter Porch overlook the bridge, allowing the community to see each other, and be seen. Other functions include the Mail Center, the Common Area, the Fillius Events Barn, and the Living Room.
1984 | The Seeley G. Mudd Chemistry Building at Vassar College
In 1982 Perry Dean Stahl & Rogers Architects designed the Seeley G. Mudd Chemistry Building for Vassar College, in Poughkeepsie, NY. The 42,000 square foot three-story building was opened in 1984. The postmodern structure was located on the north end of a cluster of other science buildings to create a science quadrangle. Its massing and scale respected its neighbors while its materials of steel, glass block, and exposed ductwork expressed it high-tech function.
The design incorporated a passive solar Trombe wall on the south side, with a glass block exterior and solid inner wall. The warmed air in the cavity was drawn into the building and helped vent the forty-six fume hoods. The other facades were largely highly insulated masonry construction to conserve heat.
The lower two floors housed undergraduate chemistry laboratories and research laboratories for faculty with support spaces and equipment rooms arranged around them. The third floor houses a science library, teaching spaces and a student lounge.
The building was demolished in 2016.
1982 | Marshall’s Wharf II
In an effort to revitalize a downtown area, officials in this once busy industrial city close to Boston commissioned Perry Dean Rogers & Partners to design a light industrial building to replace one of a similar function that had been destroyed by fire.
The red brick walls draw on the context of Lynn’s early 20th Century industrial architecture and the glass block reflects the city’s history of technological innovations, including tool, die-making, and textile production, here representing technology created in the modern industrial climate.
Conceived of as shared commercial space, the building has a series of open bays with large loft areas that can be subdivided both horizontally and vertically to suit a variety of light industrial and commercial uses. A central spine connects entrances to a central lobby and is daylit by raised clearstory windows.
1984 | The Thomas Roe Visual Arts Building at Furman University
Perry Dean Rogers & Partners served as campus architect for Furman University since 1953, designing and constructing some twenty-nine buildings. The Thomas A. Roe Visual Arts Building was opened in 1984, and incorporates the diverse requirements for studio, gallery, lecture, and office space while providing maximum flexibility for change and adaptation. The utilitarian building has a simple linear plan and imaginative use of materials resulting in the maximum program space constructed well within the budget.
Working closely with faculty and students, specific ideas emerged. The buildings light filled central corridor acts as Main Street, organizing the diverse spaces and providing an exciting arcade for the display of student work. High-ceilinged studio spaces contain mezzanines constructed with heavy wood decking, allowing students to nail partitions to them, thus providing flexibility above and storage below.
The 28,000-square-foot Visual Arts Building houses fully equipped ceramics, sculpture and printmaking studios, photography, and darkroom areas, a 1,200-square-foot gallery with specific temperature and humidity controls, a lecture room, five faculty offices with attached studios, and a student lounge. A separate building across from a sculpture courtyard houses a foundry and kilns.
1972-1976 | The Hall Mercer Children’s Center at McLean Hospital
The firm enjoyed a ten-year relationship with McLean Hospital between 1968 and 1978. In the early seventies Perry, Dean and Stewart was commissioned to design the Hall Mercer Children’s Center, a specialized facility for the care and treatment of children with autism. Working closely with the Center’s Director, Dr. Larry Stone, a leading authority on autism, the team visited nearly every major facility involved in the treatment of autism in the United States, from which they complied a set of guidelines that would determine how the building should function, look, and feel.
The design shows a Louis Kahn influence, with reductionist geometric forms, axial formality, and raw concrete, but unlike Khan, the cubes, cylinders, and cones are not monumental but modest in scale. The pavilion type design embraces the prevalent attitude of its day and houses patients in smaller, domestic-scale buildings, providing a more humane environment. The aim is a building that is easily comprehensible and comfortably welcoming to an arriving autistic child.
By the time the project was published in Progressive Architecture (March 1979) the buildings use had changed to a diagnostic center for children with a wide range of behavior-related disturbances, including developmental and emotional difficulties. The building’s transition demonstrates its adaptability.
1975-1977 | The US Post Office South Postal Annex
The United States Postal Service retained Perry Dean Rogers and Partners to renovate Boston’s postal distribution facility. The original building consisted of a 1930s warehouse on Fort Point Channel and a 1960s addition. The renovations included mechanical and structural systems and the reorganization of the five-mile-long mail conveyer to maximize the efficiency of mail processing for the greater Metropolitan Boston area.
Following an extensive evaluation and analysis of the existing building and its organization and functions, the proposed solution allowed the budget to be reduced from $27 million to $13 million.
A renovation incorporated a new pedestrian connector, providing direct enclosed access from South Station to the new Post Office lobby facing Fort Point Channel. The exterior was reclad with insulating metal panels, punctuated with new window openings and expressed ventilation ducts to suggest an efficient, powerful machine.
1977 and 1991 | The Wellesley College Science Center
The firm was retained by Wellesley College for two commissions for its Science Center: one in 1977 as Perry, Dean & Stewart, and another in 1991 as Perry Dean Rogers & Partners.
The 1977 addition to Sage Hall is characterized by flexibility and a unique “systems” approach. These “systems” include the structural and mechanical attributes of the building as well as the architect-designed laboratory furniture. The flexible furniture system eventually went into commercial production because of its adaptability, allowing labs to be converted from “wet” to “dry” without tools, by in-house staff personnel.
In 1977, the 240,000-square-foot Science Center houses laboratories, classrooms, lecture halls, and accommodations for eleven disciplines. The 150,000-square-foot addition has open floor plans with flexible case work and is connected to the collegiate Gothic Sage Hall by a 60-foot-high skylit atrium.
The 1991 addition provides “state-of-the-art” physics classrooms and optic labs, a computer science lecture room, a microbiology lab, and a computer research laboratory for chemistry. This expansion differs from the first addition in its individually designed labs that serve the departments of Computer Science, Physics, and Biology, disciplines which required specialized arrangements and environments. Computer Science labs called for tiered, networked workstations. Laser Physics required controlled “darkroom-quality” labs, and Microbiology required isolated chambers for cell and tissue research.
The 1977 Wellesley Science Center was the recipient of the 1987 Harleston Parker Medal for Design Excellence, awarded by the City of Boston and the Boston Society of Architects. It has been published in The Architectural Review (UK), Progressive Architecture (USA), Spazio e Societa (Italy) as well as publications in Germany and Switzerland, and was featured in The Boston Globe.
1971-1977 | The Mass General Hospital Cox Cancer Management Center
Between 1971 and 1977 Perry Dean and Stewart designed the Cox Cancer Management Center, a cancer research and out-patient treatment facility for Massachusetts General Hospital.
A two-story base houses permanent programs and supports seven stories for flexible space above. These adaptable floors are column free with structural supports and mechanical systems located at the perimeter. The exterior wall system is designed as a set of interchangeable parts that include concrete panels, window units and louvered panels. The internal partitions can be rearranged on a two-foot module.
The Cox Building was designed with a Radiation Therapy Suite, Chemotherapy and Educational Suites, an Inhalation Therapy Suite, a Radiation Medicine Office Suite, a Pathology Research Laboratory, an Animal Research Suite, a Cell Biology Laboratory, and a Pathology Animal Unit.
1972-1975 | The Newburyport Custom House Restoration
The United States Custom House in Newburyport was built 1835 in the Greek Revival style, and designed by Robert Mills, one of the first professionally trained architects in America. The Federal Government collected taxes on merchandise imported by ships from abroad. These import duties were the primary source of revenue for the American government for much of the 19th century.
Following the decline of Newburyport as a major port, the building was then used as hay storage and a heel factory. By 1935, it had become a storehouse for junk and scrap metal. The building was taken by eminent domain in 1968 and listed on the National Register of Historic Places in 1971.
Perry Dean and Stewart restored the building between 1972 and 1975 and the Custom House Maritime Museum opened in 1975 with displays of many artifacts of the Newburyport Marine Society.
Current day external views courtesy to Merrimack Design Architects
1972 | The Liberty Mutual Insurance Corporate Office
Between the late 50s and early 70s Perry Shaw Hepburn and Dean completed a dozen projects for the Liberty Mutual Insurance Company, starting with the Home Office expansion in Boston in 1958 (see earlier centennial post). In 1972, they completed a corporate office building in Lynbrook, Long Island. The five-story, 105,000-square-foot building reflects the typical commercial style of the era.
Credit second image series: Gottscho-Schleisner Collection, Library of Congress
1975 | The Furman University Daniel Music Recital Building
In 1975 Perry Dean and Stewart designed the Daniel Music Recital Building as an addition to the McAlister Auditorium that the firm had completed in 1960. Named for Homozel Mickel Daniel, the building has two large rehearsal halls including multimedia classrooms, organ practice rooms, keyboard labs, a multitude of practice rooms and faculty studios, as well as a music media library. The 380 seat Recital Hall is the jewel of Furman’s performance venues and is sited at the core of the building to be acoustically isolated.
1969 | Mt. Greylock War Memorial Proposal
In 1969, Perry Dean and Stewart were commissioned to restudy the Commonwealth of Massachusetts’ “Memorial to Her Dead” dedicated in 1933. It is sited on top of Mount Greylock in North Adams, MA, the highest elevation in Massachusetts. The firm recommended its replacement due to severe deterioration by extreme temperature variations and anticipated perpetual maintenance costs.
The firm proposed several design iterations for a replacement. A preliminary concept featured a stepped “contemplation” platform oriented toward the open view, interrupted by a sculpture by the renowned Boston Figurative Expressionist artist, Leonard Baskin (1922-2000).
A final design proposed granite seats and monolithic architectonic walls oriented towards a forty-foot bronze piece by Baskin. The PDR vault has illustrations of several of Baskin’s preliminary studies as well as the final marquette. The design was not executed.
1968 | Andover Senior High School
Perry, Dean, Hepburn & Stewart designed the new Senior High School in Andover in 1968 to address the ever-increasing sophistication of secondary school education. A broad curriculum as well as various teaching methods required flexible spaces. Classroom sizes range from small conference rooms accommodating twelve students to the large-group room which will seat 350, with many of the conventional classrooms having movable partitions. Specialized areas included science, language, and mathematics laboratories, the library, a student activity room, an audio-visual center, an art studio, and an industrial arts workshop.
1964 | Stetson University duPont Ball Library
Construction on the duPont-Ball Library at Stetson University, Deland, FL began in early 1963 and opened in May 1964. The library, designed by Perry, Shaw, Hepburn & Dean had a final cost of $1.25 million.
The 50,000 squre foot square building is planned on a modular bay system based on standard shelf spacing, to provide future flexibility. The walls are fully glazed to maximize daylight for study. An outer screen of perforated brick combined with a deep roof overhang protects the interior from the harsh Florida climate and reduces the air conditioning load.
The moving of the books from the old Sampson Library to the new building is a Stetson story often retold. To avoid the loss of access to the collections during a professional move, the Stetson community moved the books by hand in one day. Students were asked to work for one hour and carry 65 books and classes were cancelled for “Operation Book-Lift”. In all, some 1,200 Stetson students, faculty, and staff formed a human conveyor and moved 100,000 volumes over seven hours into the new library.
1958 | Furman University James B. Duke Library
James B. Duke Library by Perry, Shaw, Hepburn & Dean is sited at the center of the new campus for Furman University in Greenville, South Carolina. The cornerstone was placed in 1956 and the library opened in 1958 with a construction cost of $1.8 million and space for 300,000 volumes.
The main volume of three-stories has a pitched roof and a pair of grand chimneys at either end of the ridge. It was flanked by two lower wings and an open verandah across the back. The verandah has since been removed and replaced by an addition.
As Furman settled into its new remote campus in the late fifties, most students did not own cars, so the library served as a central social gathering place. This was especially true for first-year women students who, from 7pm. until curfew at 11pm, were only allowed in their room or the library.
1955-60 | Furman University McAlister Auditorium
Perry, Shaw and Hepburn, Kehoe and Dean was responsible for the master plan for a new campus for Furman University in Greenville, South Carolina, commencing in 1952.
The McAlister Auditorium was included in the first phase of building. Design began in 1955 and the building was inaugurated in 1960. Today, it serves as the University’s primary performance hall with 1,850 seats. The Auditorium hosts hundreds of events each year, including orchestral concerts, operas, musicals, and other special events.
1963 | Logan International Airport North Terminal
In 1963, Perry Shaw Hepburn and Dean undertook a Master Plan for the Terminal Area at Logan International Airport for the Massachusetts Port Authority. This proposed two terminal sites (the North and South Terminals) on a loop road with surface parking in its center, as well as airfreight facilities, plane parking, aprons, taxiways, and runway extensions.
In 1967, Perry Shaw Hepburn and Dean completed the North Terminal (today called Terminal C). The entire structure is comprehensible from landside to airside, with a sweeping concave roof supported on sculptural external columns.
Other work included a parking structure (the precursor to today’s Central Parking), a tower restaurant and an air traffic control tower (unbuilt).
1962 | Macalester College Men and Women’s Dormitories and Dining Hall
Perry Shaw Hepburn and Dean designed two dormitories and a dining hall for Macalester College in 1962. The assembly of three buildings, together with some existing structures on the block create a quad open to Grand Avenue to the south.
The Men’s Dormitory (today called Dupre Hall) is located on the corner of Summit and Snelling Avenues and is a long narrow four story structure. It is Macalester’s largest residence hall. It was renovated in 1994 and is today co-ed. The Women’s Dormitory (today called Dotty Hall) was opened in 1964 on Summit Avenue in close proximity to Wallace and Turck Halls. Doty Hall is four stories and today has single gender floors. The Dining Hall (today called Kagin Commons) is a square two-story building.
Currently the upper level is home to the Alexander G. Hill Ballroom used for dances, concerts, workshops, speakers, and other events.
1961 | Preservation of Lee Chapel at Washington and Lee University, Lexington, VA
Perry Shaw Hepburn and Dean acting as Advisory Architects teamed with Executive Architects Clark, Nexsen & Owen Architects, of Lynchburg, VA, for the preservation of the Lee Chapel at Washington and Lee University, Lexington, VA.
The chapel was constructed in 1867 at the request of Robert E. Lee, who served as president from 1865-1870 of what was then called Washington College. Built of brick and native limestone, with a spire clock tower, the Chapel was completed in 1868. Lee attended weekday services there and the lower level housed his office. In 1883 the University made an addition to the lower level to house the memorial sculpture the “Recumbent Lee” by Edward Valentine and a Lee family crypt.
Following its restoration, Lee Chapel was named a National Historic Landmark in 1961.
1958-65 | Tufts University Men’s and Women’s Dormitories
Between 1958-65 Perry Shaw Hepburn & Dean designed and built two dormitories at Tufts University. One was a women’s dormitory, known today as Haskell Hall, and the other a men’s dormitory, today now as Wren Hall.
1952-58 | Furman University Master Plan
Perry, Shaw and Hepburn, Kehoe and Dean were designated Master Planners and Campus Architects for Furman University in 1952 when 750 acres of partially wooded farmland was acquired in Greenville, South Carolina for a future campus. The Master Plan dammed an existing brook to create a 35-acre lake as a focus for the campus and the crescent-shaped topography informed the layout of the future University on the north side of the lake. The library, at the center of the crescent, serves as the focus of the multi-axial plan, with the Student Center and the Dining Hall positioned at the edge of the lake.
Groundbreaking occurred in 1953 and all essential buildings were completed by 1958, including four dormitories, the dining hall, library, classrooms, and the administration building.
The firm updated the Master Plan between 1988 to 1993 to strategize another phase of development and went on to contribute more buildings during this period.
1955 | Parish House Addition to the United Church in Walpole
In 1955 Perry Shaw and Hepburn planned an addition to the Parish House at the United Church in Walpole. Due to the success of the Church School, the existing space had become too small. Dedicated in 1956, it includes a kindergarten, a playroom, classrooms, and a choir practice room. A new pastor's study was also added in the new wing, providing privacy but also proximity to the center of the church activities.
1962 | Greenville Civic Center
Perry Shaw Hepburn and Dean designed a Master Plan for a new Civic Center for Greenville, South Carolina in 1962. Initial designs included a theater, library, city hall tower and police station arranged around a water feature, atop an underground parking structure. The design underwent several iterations and eventually only the theater and library were built.
The Charles E. Daniel Theatre, known at the Little Theater opened in 1967 and is still in active use today, It includes a six-hundred-seat, multi-event, proscenium theatre, a stage house, orchestra pit, music practice rooms and rehearsal facilities.
The Greenville County Library was dedicated on May 25, 1970. An external stair brings patrons to a raised first floor and a circular atrium topped by a skylight. A pair of radial stairs connects to the top floor.
1966-69 | Duke University William R. Perkins Library
Perry Shaw Hepburn and Dean designed the General Library at Duke University with construction beginning in 1966. When the project was completed in 1969, the newly enlarged Perkins Library had the capacity for 2.5 million volumes. The building was named for William R. Perkins, a trustee of the Duke Endowment and friend and legal counsel to James B. Duke.
PDR’s vault documents the design process, with numerous slides of early design analysis, models, and studies for it’s gothic-modernist façade.
1962 | Janet Wallace Fine Arts Center, Macalester College, St Paul, MN
The Janet Wallace Fine Arts Center was designed by Perry Shaw Hepburn and Dean in 1962. It is formed by four separate structures, one each for theatre, music, the visual arts, and the humanities. In the center of this group is a common space that encloses a winter garden and exhibition galleries between a pair of lounges for students and faculty, respectively. This part of the building serves as the architectural core of the complex and as a physical link between all the parts. The 138,000-square-foot building includes a flexible 1,300-seat theater with hydraulic lift and pivoting seating sections, a recital hall, and a two-story sculpture studio.
When the Center first opened, in 1965, it was one of the country’s premier art facilities. It was made possible thanks to a generous personal donation from DeWitt and Lila Wallace, cofounders of the Readers Digest magazine empire. DeWitt’s father was an early president of the college.
Part of the facility was renovated by HGA Architects in 2014.
1958 | Liberty Mutual Home Office Expansion, 175 Berkely Street, Boston MA
In 1958 Perry Shaw Hepburn and Dean undertook a significant expansion on behalf of Liberty Mutual to their Home Office building that faces Berkley Street in Boston. The original building was completed in 1937 when the company was known as the Massachusetts Employee’s Insurance Association.
1962-1968 | Strawbery Banke, Portsmouth, NH
Strawbery Banke is an open-air museum featuring more than 37 restored buildings built between the 17th and 19th centuries in the Colonial, Georgian, and Federal style. The neighborhood was saved from urban renewal in the 1950s and opened as a museum in 1965.
Between 1962 and 1968 Perry Shaw Hepburn and Dean were involved in the restoration of several of these buildings, including the Joseph Shelbourne House (1695), the John Clark House (1750), Stoodley’s Tavern (1753), the William Pitt Tavern (1777), the Daniel Webster House (1784), the Joshua Drisco House (1794), Governor Goodwin’s Mansion (1811), and the Reuben Shapley House (1813).
1951 | Harvard University Aldrich Hall, Graduate School of Business Administration
Perry, Shaw, and Hepburn, Kehoe and Dean designed Aldrich Hall for the Harvard Graduate School of Business Administration in 1951. Prior to this time, typical classrooms were configured as lecture halls with the instructor teaching in front of students seated in straight rows. Aldrich Hall represents a groundbreaking new method of teaching called the case method, which is participant-centered and shaped business education programs thereafter
1958-62 | Central Building, Museum of Science, Boston, MA
The Central Building of Museum of Science was designed by Perry Shaw Hepburn and Dean between 1958-62. Additions were added by others in the 1970s and 1980s and 1990’s. It is arguably the first dedicated science museum in the country. It is located on the Charles River Dam Bridge that creates a freshwater basin on the Charles River. Its entrance straddles the border between Boston to Cambridge.
There were five sculptures intended for the tower by Theodore C. Barbarossa, representing Astronomy, Energy, Industry, Man and Nature. Today they adorn the western and overlook the Basin.
1953-1961 | Sheraton Hotels
Between 1953 and 1961 Perry Shaw Hepburn & Dean Architects designed and built several hotels for the Sheraton Group, including in New Haven (1953), Philadelphia (1955), Portland (1957), and Cleveland (1961).
1948-56 | Cambridge American Cemetery and Memorial, Cambridge, England
In 1948 Perry, Shaw, Hepburn and Dean Architects was asked to design the Cambridge American Cemetery and Memorial in Cambridge, England. This World War II American military war grave cemetery contains 3,809 headstones, with the remains of 3,812 servicemen. It was commissioned by the American Battle Monuments Commission and was dedicated in 1956.
The PDR vault contains dozens of drawings illustrating the development of the design of the chapel as well as site plans laying out the headstones, while the landscape architecture was arranged by the Olmsted Brothers company.
1961-65 | The College Avenue Dining Hall & Graduate Hall, Rutgers State University, NJ
The College Avenue Dining Hall, known today as the Brower Commons, opened in 1964. It included dining for 1,675 students and faculty from the men’s colleges. The Dining Hall is attached via a colonnade to a five-story graduate dormitory that was completed in 1963. Both buildings were designed together by Perry, Shaw, Hepburn & Dean Architects in 1961.
Images from the Kenlew Collections
1957 | Galbreath Memorial Chapel, Ohio University
The non-denominational Galbreath Memorial Chapel at Ohio University, by Perry Shaw & Hepburn, Kehoe & Dean was built in 1957. The unusual octagonal plan is a response to the narrow site on College Green. The 120-foot spire is topped with a brass weathervane and is said to be modeled after the portico of Nash's All Souls Church in London. The chapel was a gift of John Galbreath in memory of his first wife, Helen Mauck, whom he met while they were students at the university, and who died in 1946.
1952-54 | Williams College, Baxter Hall
The Baxter Hall Freshman Commons, designed by Perry, Shaw and Hepburn, Kehoe and Dean, broke ground in 1952. It was named for James Baxter III, who was President of Williams College between 1937 and 1961. The building served as a freshman commons, student union and dining hall, as well as providing space for college departments. It was demolished in 2004 to make way for the Paresky Center which was completed 2007.
1953-56 | Tyron Palace, New Bern, NC
Perry, Shaw and Hepburn, Kehoe and Dean designed and oversaw the reconstruction of North Carolina’s first capitol building. Drawings were prepared between 1953 and 1956 for the State of North Carolina’s Department of Conservation and Development. The design was based on the original drawings by English architect John Hawks, who designed the Palace between 1767 and 1770. The original building was destroyed by fire in 1798. The foundations were excavated and documented to inform the reconstruction.
At the beginning of the American Revolution, Patriots made the Palace their capitol. The first sessions of the General Assembly met there to begin designing a free and independent state.
https://www.tryonpalace.org/the-palace-historic-homes/tryon-palace/palace-history
A. Perry Visits Work Site
1952 & 1954 | Mount Washington Climate Laboratory
Not much is documented about this curious project for the Corps of Engineers at the top of Mount Washington. Perry, Shaw and Hepburn, Kehoe and Dean designed a Climate Laboratory with attached Powered Wind Tunnel in 1952 and further drawings were completed in 1954 when it was titled High-Speed Icing Venturi. 35mm slides indicate the construction of the Climate Laboratory.
The Powered Wind Tunnel/ High Speed Icing Venturi structure consisted of a 200-foot-long funnel-shaped venturi, 20’ diameter at the throat, that passed through a two-story control building that included a control room, engine rooms and a model shop. It connected to the Climate Laboratory via a bridge.
It is assumed these structures are now demolished.
1953 | Kresge Hall, Graduate School of Business Administration, Harvard University, Cambridge, MA
Kresge Hall by Perry, Shaw and Hepburn, Kehoe and Dean with McKim, Mead and White as consulting architects was dedicated in 1953,. The project provided community members with an environment where they could exchange ideas with peers, scholars, and business practitioners.
The lounge on the main level served both faculty and students and included a sweeping terrace with views of the Boston skyline and the Charles River. A ramp led down to the lower dining room with similar outlook. The Faculty Club upstairs had its own dedicated entry and included a private lounge, dining rooms and two small terraces.
Kresge Hall was taken down in 2014 to allow for the building of the Ruth Mulan Chu Chao Center.
1949-53 | Saugus Ironworks, Saugus, MA
The first integrated iron works in America was operational between 1648 and 1670 on the banks of the Saugus River in the early days of the Massachusetts Bay Colony. Perry, Shaw and Hepburn, Kehoe and Dean reconstructed and preserved the Ironmaster’s House, the forge blast furnace, the blacksmith shop, the rolling mill, water wheels, and other buildings on this National Historic Site.
Working closely with archeologists, historians, and experts in the field of iron-making, the firm sifted and evaluated the surviving evidence and directed the actual work of reconstruction.
In October 2022 PDR gifted original drawings, photographs, and other materials to the archives of the museum, now administered by the National Park Service, click here to learn more.
1947-48 | MIT Baker House, Cambridge, MA
Alvar Aalto and Perry Shaw & Hepburn
Alvar Aalto was a professor at the Massachusetts Institute of Technology when he designed the Baker House dormitory, which is one of only two buildings by him in the United States. Perry Shaw & Hepburn was his local partner. The dormitory’s signature wave-like form is not only sculptural but creates a plan of greater length, allowing nearly all of the dorm rooms a view of the Charles River.
In the late 90s, Perry Dean Rogers Partners Architects undertook a complete renovation of the building leading to a rededication in 1999. The restoration was guided by research in Finland as well as locally in Boston, including original construction drawings held by the firm. The work incorporated certain features intended by Aalto in the original design but was not completed at the time of construction due to budget constraints.
1949 | Old Wye Church, Wye Mills, Talbot County, Maryland
When Perry Shaw & Hepburn was asked to restore the church, it was used infrequently and in ‘perilous condition’. Extensive documentary records and surviving architectural evidence guided the 1947-1949 restoration. The Maryland Historic Trust names William Graves Perry as architect, but the drawings carry the firm’s name Perry Shaw & Hepburn. A hanging pulpit is elevated on the north wall so as to be visible to three rows of high-sided box pews. To the northwest, the 1760s vestry was reconstructed on its original foundation.
The intervention was initiated by Mr. Arthur A. Houghton, Jr. in 1947. He knew Mr. Perry from his involvement in the restoration of Williamsburg. He funded and directed the restoration of the church and also the reconstruction of the vestry house and a new rectory and a parish hall, all designed by Perry Shaw & Hepburn.
Perry Dean Rogers was pleased to provide copies of the fine original drawings to the Church in time for the celebration of its Tricentennial Anniversary in 2021.
To read the full story click here.
1942 | Houghton Rare Book Library, Harvard University
Donor Arthur A. Houghton proposed a new library for the university’s rare books and manuscripts and he recommended William Graves Perry of the Perry, Hepburn, and Shaw as the architect.
When the library opened in 1942 it was the first purpose-built special collections library at an American university and included groundbreaking climate control technology as well as a bridge to Widener Library (demolished in 2004).
1944 | John D. Rockefeller Family Headstones
After collaborating with the noted philanthropist John D. Rockefeller on the restoration of Colonial Williamsburg, Perry, Shaw & Hepburn was commissioned to design the Rockefeller family headstones
1938 | Gamaliel Bradford Senior High School, Wellesley, MA
The Senior High School in Wellesley, dedicated in 1938, resulted from a competition entry by Robert C. Dean. He was 33 years old at the time and lived in Wellesley, but was not yet a partner at Perry, Shaw & Hepburn Architects. A bold departure from the typical symmetrical neo-Georgian school design of the time, Dean's plan forms an 'L' shape with a distinctive tower at the junction between an auditorium wing and a classroom wing.
The cupola is clearly influenced by Stockholm City Hall in Sweden, designed in the National Romantic Style, and completed in 1907. Dean’s design is said to blend Colonial Revival, Art Deco, the International Style, and the Bauhaus style.
The school was named for local author Gamaliel Bradford and Silvia Plath graduated here in 1950. The school was demolished in 2009.
A video about the school can be seen on the 1938 High School Archive website.
1939-40 | Henry A. Laughlin House
Perry Shaw and Hepburn collaborated with the Olmsted Brothers Landscape Architects of Brookline, MA, on a private house and estate for Henry A. Laughlin in Concord, MA, between 1939 and 1940. Henry Laughlin was president of the Boston publishers Houghton Mifflin Company from 1939 until his retirement in 1963.
1939 | Helen Carpenter Moseley Residence
William Perry of Perry Shaw & Hepburn built this fine colonial mansion for Helen Carpenter Moseley between 1939 and 1941. The house overlooked the Merrimack River in Newburyport, MA in what is today Maudslay State Park. It was destroyed by fire in 1978 after Helen Moseley’s death in 1974, with only the foundations remaining visible.
1929 | Alice Longfellow Hall, Radcliffe College
Longfellow Hall by Perry, Shaw & Hepburn, was completed in 1929, and encloses the Radcliffe Quad that defined the Radcliffe campus of neo-Georgian buildings. It was awarded the Boston Society of Architects Harleston Parker Medal in 1934 for being "the most beautiful piece of architecture, building, monument or structure within the limits of the City of Boston or of the Metropolitan Parks District". In 1962 Longfellow Hall became part of the Harvard Graduate School of Education.
1928-1931 | The Wren Building at the College of William & Mary
Perry Shaw & Hepburn reconstructed the Wren Building at the College of William & Mary to reflect the building's original appearance before it was destroyed by fire 1716. This reconstruction incorporates several walls and foundations remaining from previous structures. The project was completed during the reconstruction of Colonial Williamsburg by Perry Shaw & Hepburn with the support of John D. Rockefeller, Jr. and the Reverend Dr. W.A.R. Goodwin. Generations of William & Mary students have attended classes, lectures, and chapel services here, and the building still houses faculty, classrooms, and the chapel. Learn more here.
1928-1936 | The Colonial Williamsburg Restoration for the Colonial Williamsburg Foundation
One of the firm’s earliest and most significant commissions, awarded in 1928, was the master planning and complete restoration of Colonial Williamsburg, Virginia, and was led by William Graves Perry of Perry, Shaw & Hepburn with fine sketches by Thomas Mott Shaw (https://rocklib.omeka.net/items/browse?collection=10). In all, 84 buildings, including the Capitol Building and the Governor’s Palace (shown here) were reconstructed and 64 others, including the Bruton Parish Church, were restored.
1922 | St. Paul’s Episcopal Church, Newburyport, MA
St. Paul's Episcopal Church in Newburyport, MA, was one of the firm's earliest commissions and replaced an 1800s church destroyed by fire in 1920. The new church was completed in 1922 to the design of William Graves Perry and the Parish House renovation followed in 1927.


